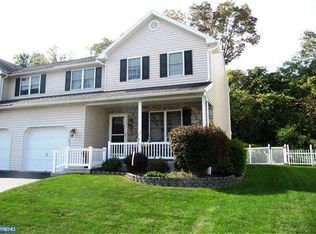Sold for $310,000 on 07/18/25
$310,000
372 Sioux Ct, Sinking Spring, PA 19608
3beds
1,542sqft
Single Family Residence
Built in 1998
5,227 Square Feet Lot
$317,400 Zestimate®
$201/sqft
$2,250 Estimated rent
Home value
$317,400
$295,000 - $340,000
$2,250/mo
Zestimate® history
Loading...
Owner options
Explore your selling options
What's special
This is a home you are going to want to see! It's in a wonderful convenient location. The home is bright and open which is perfect for entertaining. The kitchen features stainless steel appliances, an island, and a large pantry. Dining outside is a breeze, the sliders to the deck are right off the kitchen and the deck is a perfect size for your grill, table and chairs and additional seating. You'll also be impressed with the flat yard and fencing. There is a privacy fence on both sides and small picket fence at the back of the yard. The picket fence is perfect to enjoy the tree's and nature that are directly behind the home. The upstairs has 3 bedrooms and 2 full baths. The primary bedroom has a walk in closet. The basement is mostly finished offering a great area for gaming, an office or play area!
Zillow last checked: 8 hours ago
Listing updated: July 18, 2025 at 07:00am
Listed by:
Erica Fair 610-413-0520,
Iron Valley Real Estate of Berks,
Co-Listing Agent: Scott Jaraczewski 484-269-4257,
Iron Valley Real Estate of Berks
Bought with:
Ron Landis
BHHS Homesale Realty- Reading Berks
Source: Bright MLS,MLS#: PABK2056966
Facts & features
Interior
Bedrooms & bathrooms
- Bedrooms: 3
- Bathrooms: 3
- Full bathrooms: 2
- 1/2 bathrooms: 1
- Main level bathrooms: 1
Primary bedroom
- Features: Walk-In Closet(s)
- Level: Upper
- Area: 209 Square Feet
- Dimensions: 11 x 19
Bedroom 2
- Level: Upper
- Area: 120 Square Feet
- Dimensions: 12 x 10
Bedroom 3
- Level: Upper
- Area: 176 Square Feet
- Dimensions: 11 x 16
Primary bathroom
- Level: Upper
- Area: 40 Square Feet
- Dimensions: 8 x 5
Bathroom 2
- Level: Upper
- Area: 40 Square Feet
- Dimensions: 8 x 5
Basement
- Level: Lower
- Area: 300 Square Feet
- Dimensions: 15 x 20
Dining room
- Level: Main
- Area: 99 Square Feet
- Dimensions: 11 x 9
Half bath
- Level: Main
- Area: 30 Square Feet
- Dimensions: 5 x 6
Kitchen
- Level: Main
- Area: 143 Square Feet
- Dimensions: 11 x 13
Living room
- Level: Main
- Area: 240 Square Feet
- Dimensions: 16 x 15
Heating
- Forced Air, Natural Gas
Cooling
- Central Air, Electric
Appliances
- Included: Oven/Range - Gas, Microwave, Dishwasher, Refrigerator, Washer, Dryer, Water Conditioner - Owned, Gas Water Heater
- Laundry: In Basement
Features
- Basement: Full
- Has fireplace: No
Interior area
- Total structure area: 1,542
- Total interior livable area: 1,542 sqft
- Finished area above ground: 1,400
- Finished area below ground: 142
Property
Parking
- Total spaces: 1
- Parking features: Garage Door Opener, Attached, Driveway, On Street
- Attached garage spaces: 1
- Has uncovered spaces: Yes
Accessibility
- Accessibility features: None
Features
- Levels: Two
- Stories: 2
- Patio & porch: Deck
- Pool features: None
- Fencing: Privacy
Lot
- Size: 5,227 sqft
Details
- Additional structures: Above Grade, Below Grade
- Parcel number: 79438613135409
- Zoning: 149 RES:
- Zoning description: Residential
- Special conditions: Standard
Construction
Type & style
- Home type: SingleFamily
- Architectural style: Traditional
- Property subtype: Single Family Residence
- Attached to another structure: Yes
Materials
- Vinyl Siding, Aluminum Siding
- Foundation: Concrete Perimeter
Condition
- New construction: No
- Year built: 1998
Details
- Builder name: Forino
Utilities & green energy
- Sewer: Public Sewer
- Water: Public
Community & neighborhood
Location
- Region: Sinking Spring
- Subdivision: Lenape Valley Farm
- Municipality: SINKING SPRING BORO
HOA & financial
HOA
- Has HOA: Yes
- HOA fee: $163 annually
- Services included: Common Area Maintenance
- Association name: HORST PROPERTY MANAGEMENT
Other
Other facts
- Listing agreement: Exclusive Right To Sell
- Listing terms: Cash,Conventional,FHA,VA Loan
- Ownership: Fee Simple
Price history
| Date | Event | Price |
|---|---|---|
| 7/18/2025 | Sold | $310,000-4.5%$201/sqft |
Source: | ||
| 6/14/2025 | Pending sale | $324,500$210/sqft |
Source: | ||
| 6/6/2025 | Listing removed | $324,500$210/sqft |
Source: | ||
| 5/26/2025 | Price change | $324,500-1.4%$210/sqft |
Source: | ||
| 5/20/2025 | Listed for sale | $329,000+37.1%$213/sqft |
Source: | ||
Public tax history
| Year | Property taxes | Tax assessment |
|---|---|---|
| 2025 | $4,745 +2.9% | $98,900 |
| 2024 | $4,612 +3.4% | $98,900 |
| 2023 | $4,462 +2.6% | $98,900 |
Find assessor info on the county website
Neighborhood: 19608
Nearby schools
GreatSchools rating
- 7/10Cornwall Terrace El SchoolGrades: K-5Distance: 0.6 mi
- 7/10Wilson Southern Middle SchoolGrades: 6-8Distance: 0.6 mi
- 7/10Wilson High SchoolGrades: 9-12Distance: 1.5 mi
Schools provided by the listing agent
- District: Wilson
Source: Bright MLS. This data may not be complete. We recommend contacting the local school district to confirm school assignments for this home.

Get pre-qualified for a loan
At Zillow Home Loans, we can pre-qualify you in as little as 5 minutes with no impact to your credit score.An equal housing lender. NMLS #10287.
Sell for more on Zillow
Get a free Zillow Showcase℠ listing and you could sell for .
$317,400
2% more+ $6,348
With Zillow Showcase(estimated)
$323,748