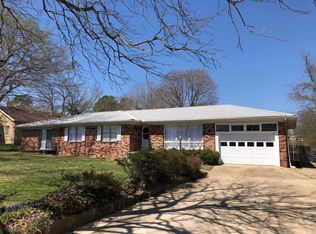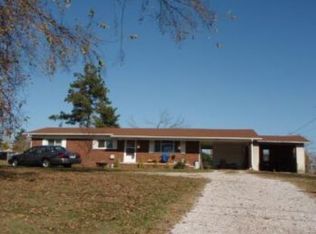Over 3,500 sqft Living Area, 5 bedrooms, 3.5 baths, Living, Family, Dining Rooms, & updated Kitchen! Fireplace, wood floors and wood trim, glass door knobs, cedar lined closets, and wide stairway to 2nd floor add character and appeal. 2nd floor includes 3 bedrooms and full bath, main floor has original living & dining rooms, family & game rooms, master bedroom, Plus oversized 600 sqft addition
This property is off market, which means it's not currently listed for sale or rent on Zillow. This may be different from what's available on other websites or public sources.

