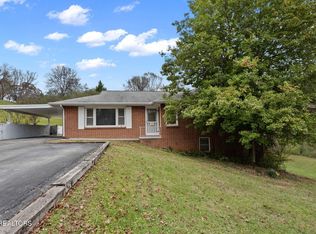Closed
$300,000
372 Walnut Valley Rd, Clinton, TN 37716
3beds
2,392sqft
Single Family Residence, Residential
Built in 1977
0.56 Acres Lot
$301,200 Zestimate®
$125/sqft
$1,919 Estimated rent
Home value
$301,200
$217,000 - $419,000
$1,919/mo
Zestimate® history
Loading...
Owner options
Explore your selling options
What's special
This well-maintained 3-bedroom, 1.5-bath basement rancher sits on over half an acre of fenced property, offering privacy, space, and functionality. The home has been lovingly cared for through the years and is move-in ready, though it also presents a great opportunity for simple cosmetic updates such as paint, light fixtures, and more to truly make it your own and build valuable sweat equity. All bedrooms and baths are located on the main level, while the partially finished basement offers tons of flexible space with potential for additional bedrooms, bathrooms, or a large family room. Several major improvements have already been made, including a new heat pump (3 years old), updated hot water heater, windows, and some flooring updates. Outside, enjoy a detached 2-car garage, storage shed, and a spacious yard—perfect for pets, gardening, or outdoor entertaining. Conveniently located near Powell, Oak Ridge, and Knoxville, this property blends comfort, potential, and accessibility in one attractive package. Don't wait, schedule your exclusive showing today!
*Owner financing available with acceptable offer
Zillow last checked: 8 hours ago
Listing updated: November 25, 2025 at 09:32am
Listing Provided by:
Will Shankles 865-693-3232,
Realty Executives Associates
Bought with:
Leeanne Johnson, 347137
United Real Estate Solutions
Source: RealTracs MLS as distributed by MLS GRID,MLS#: 3050538
Facts & features
Interior
Bedrooms & bathrooms
- Bedrooms: 3
- Bathrooms: 2
- Full bathrooms: 1
- 1/2 bathrooms: 1
Other
- Features: Utility Room
- Level: Utility Room
Heating
- Central, Electric
Cooling
- Central Air, Ceiling Fan(s)
Appliances
- Included: Dishwasher, Range, Refrigerator
- Laundry: Washer Hookup, Electric Dryer Hookup
Features
- Ceiling Fan(s)
- Flooring: Carpet, Laminate, Vinyl
- Basement: Exterior Entry,Other
- Number of fireplaces: 1
- Fireplace features: Wood Burning
Interior area
- Total structure area: 2,392
- Total interior livable area: 2,392 sqft
- Finished area above ground: 1,196
- Finished area below ground: 1,196
Property
Parking
- Total spaces: 2
- Parking features: Garage Door Opener
- Garage spaces: 2
Features
- Levels: Two
- Patio & porch: Deck
- Has view: Yes
- View description: Mountain(s)
Lot
- Size: 0.56 Acres
- Dimensions: 100 x 244.4 IRR
- Features: Private, Wooded, Other, Rolling Slope
- Topography: Private,Wooded,Other,Rolling Slope
Details
- Additional structures: Storage
- Parcel number: 095M B 01600 000
- Special conditions: Standard
Construction
Type & style
- Home type: SingleFamily
- Architectural style: Traditional
- Property subtype: Single Family Residence, Residential
Materials
- Frame, Stone, Vinyl Siding, Other
Condition
- New construction: No
- Year built: 1977
Utilities & green energy
- Sewer: Septic Tank
- Water: Public
- Utilities for property: Electricity Available, Water Available
Green energy
- Energy efficient items: Windows
Community & neighborhood
Security
- Security features: Security System
Location
- Region: Clinton
- Subdivision: Valley View Heights
Price history
| Date | Event | Price |
|---|---|---|
| 11/21/2025 | Sold | $300,000+0%$125/sqft |
Source: | ||
| 10/20/2025 | Pending sale | $299,900$125/sqft |
Source: | ||
| 7/19/2025 | Price change | $299,900-3.2%$125/sqft |
Source: | ||
| 7/9/2025 | Listed for sale | $309,900+313.2%$130/sqft |
Source: | ||
| 3/27/1997 | Sold | $75,000$31/sqft |
Source: Public Record Report a problem | ||
Public tax history
| Year | Property taxes | Tax assessment |
|---|---|---|
| 2025 | $793 -5.4% | $52,750 +65.4% |
| 2024 | $839 | $31,900 |
| 2023 | $839 | $31,900 |
Find assessor info on the county website
Neighborhood: 37716
Nearby schools
GreatSchools rating
- 6/10Claxton Elementary SchoolGrades: PK-5Distance: 2.7 mi
- 4/10Clinton Middle SchoolGrades: PK,6-8Distance: 5.2 mi
- 6/10Clinton High SchoolGrades: 9-12Distance: 4.5 mi
Get pre-qualified for a loan
At Zillow Home Loans, we can pre-qualify you in as little as 5 minutes with no impact to your credit score.An equal housing lender. NMLS #10287.
