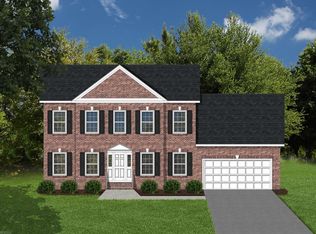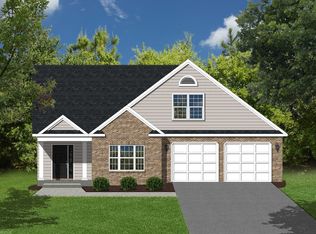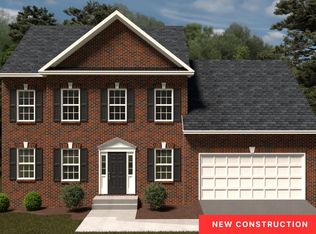Sold for $389,950 on 01/29/24
$389,950
3720 Hackney Ln, Riner, VA 24149
3beds
1,626sqft
Detached
Built in 2023
0.74 Acres Lot
$412,000 Zestimate®
$240/sqft
$2,151 Estimated rent
Home value
$412,000
$391,000 - $433,000
$2,151/mo
Zestimate® history
Loading...
Owner options
Explore your selling options
What's special
Quick Move In! NEW CONSTRUCTION! Please find information below and pictures attached for our Margate style home which offers 1626 square feet above grade, and 9’ framed walls on first floor with smooth drywall finish. This house plan incorporates luxury vinyl plank in the entire main living area and master bedroom, ceramic tile in the baths and laundry, and carpet throughout remaining bedrooms. The master shower offers ceramic tiled walls and floor! Premium Tahoe cabinets by Timberlake in the kitchen and baths with luxurious granite make the home even more beautiful. Upgraded trim in all finished areas. Crown molding can be found in the dining room and master bedroom, as well as a chair rail with wainscoting in the dining room. The exterior finishes consist of double-hung windows, brick, siding, and architectural shingles.
Zillow last checked: 8 hours ago
Listing updated: January 29, 2024 at 08:14am
Listed by:
Allison Ratcliffe 540-761-6371,
R. Fralin & Assoc., Inc
Bought with:
Edward Gallimore, 225047374
UC/Blue Ridge Land - Cburg
Source: New River Valley AOR,MLS#: 416594
Facts & features
Interior
Bedrooms & bathrooms
- Bedrooms: 3
- Bathrooms: 2
- Full bathrooms: 2
- Main level bathrooms: 2
- Main level bedrooms: 3
Basement
- Area: 0
Heating
- Heat Pump
Cooling
- Heat Pump
Appliances
- Included: Dishwasher, Disposal, Microwave, Oven, Electric Range, Electric Water Heater
- Laundry: Electric Dryer Hookup, Washer Hookup
Features
- Master Downstairs
- Flooring: Carpet, Ceramic Tile, Laminate
- Attic: Access Only
- Has fireplace: Yes
- Fireplace features: Living Room
Interior area
- Total structure area: 1,626
- Total interior livable area: 1,626 sqft
- Finished area above ground: 1,626
- Finished area below ground: 0
Property
Parking
- Total spaces: 2
- Parking features: Double Attached, Blacktop Driveway
- Attached garage spaces: 2
- Has uncovered spaces: Yes
Features
- Levels: One
- Stories: 1
- Patio & porch: Deck, Porch
Lot
- Size: 0.74 Acres
Details
- Parcel number: 250013
Construction
Type & style
- Home type: SingleFamily
- Architectural style: Craftsman
- Property subtype: Detached
Materials
- Brick, Vinyl Siding
- Foundation: Slab
Condition
- Year built: 2023
Utilities & green energy
- Sewer: Public Sewer
- Water: Public
Community & neighborhood
Location
- Region: Riner
- Subdivision: Cloverlea
HOA & financial
HOA
- Has HOA: Yes
- HOA fee: $300 annually
Price history
| Date | Event | Price |
|---|---|---|
| 1/29/2024 | Sold | $389,950$240/sqft |
Source: | ||
| 12/29/2023 | Pending sale | $389,950$240/sqft |
Source: | ||
| 10/27/2023 | Price change | $389,950-1.3%$240/sqft |
Source: | ||
| 10/6/2023 | Listed for sale | $394,950$243/sqft |
Source: | ||
| 9/28/2023 | Listing removed | $394,950-3.7%$243/sqft |
Source: | ||
Public tax history
Tax history is unavailable.
Neighborhood: 24149
Nearby schools
GreatSchools rating
- 6/10Auburn Elementary SchoolGrades: PK-5Distance: 0.6 mi
- 7/10Auburn Middle SchoolGrades: 6-8Distance: 0.7 mi
- 6/10Auburn High SchoolGrades: 9-12Distance: 0.8 mi
Schools provided by the listing agent
- Elementary: Auburn
- Middle: Auburn
- High: Auburn
- District: Montgomery County
Source: New River Valley AOR. This data may not be complete. We recommend contacting the local school district to confirm school assignments for this home.

Get pre-qualified for a loan
At Zillow Home Loans, we can pre-qualify you in as little as 5 minutes with no impact to your credit score.An equal housing lender. NMLS #10287.


