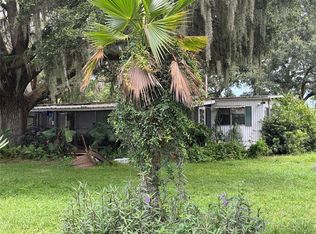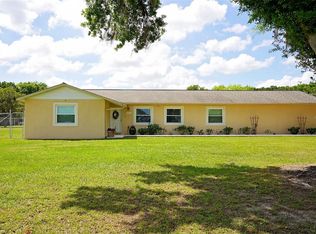Sold for $350,000
$350,000
3720 Moores Lake Rd, Dover, FL 33527
3beds
1,625sqft
Single Family Residence
Built in 1993
1.95 Acres Lot
$346,300 Zestimate®
$215/sqft
$2,401 Estimated rent
Home value
$346,300
$319,000 - $374,000
$2,401/mo
Zestimate® history
Loading...
Owner options
Explore your selling options
What's special
Country Living at Its Best! Welcome to your slice of rural paradise! This charming 3-bedroom, 3-bathroom home sits on nearly 2 acres, offering space, privacy, and endless potential. Enjoy serene, scenic views from the screened-in front porch, complete with a cozy porch swing—an ideal spot to relax, unwind, and soak in the fresh country air. As you enter through the front door, you will be greeted by an oversized living room that flows gracefully into the formal dining area through an arched doorway. Adjacent to the dining room is a functional galley kitchen, with a knock-down wall nearby that can be removed to open up access to the back portion of the home. The primary bedroom is generously sized and features a rare dual-ensuite layout—one bathroom includes a soaking tub, while the other offers a walk-in shower. Both full bathrooms provide privacy and convenience for you and your significant other. The back section of the home features a covered lanai and a narrow hallway that leads to two additional bedrooms and another full bathroom—perfect for family, guests, or potential rental income. Outside, you'll find plenty of space to roam, garden, or even start your own mini-farm. Bring your chickens, goats, and big dreams—this is true country living at its best!
Zillow last checked: 8 hours ago
Listing updated: September 08, 2025 at 06:51am
Listing Provided by:
Cathy Tokar 863-221-9241,
FLORIDA REALTY MARKETPLACE 863-877-1915,
Cynthia Cole 863-514-4461,
FLORIDA REALTY MARKETPLACE
Bought with:
Nate` Mitchell, 3558187
LPT REALTY, LLC
Source: Stellar MLS,MLS#: G5099449 Originating MLS: Orlando Regional
Originating MLS: Orlando Regional

Facts & features
Interior
Bedrooms & bathrooms
- Bedrooms: 3
- Bathrooms: 3
- Full bathrooms: 3
Primary bedroom
- Features: Ceiling Fan(s), En Suite Bathroom, Built-in Closet
- Level: First
- Area: 210 Square Feet
- Dimensions: 15x14
Dining room
- Level: First
- Area: 110 Square Feet
- Dimensions: 10x11
Kitchen
- Features: Breakfast Bar, Ceiling Fan(s), Built-in Features
- Level: First
- Area: 88 Square Feet
- Dimensions: 8x11
Living room
- Features: No Closet
- Level: First
- Area: 240 Square Feet
- Dimensions: 15x16
Heating
- Central
Cooling
- Central Air
Appliances
- Included: Electric Water Heater
- Laundry: In Garage
Features
- Ceiling Fan(s)
- Flooring: Carpet, Vinyl
- Has fireplace: No
Interior area
- Total structure area: 1,625
- Total interior livable area: 1,625 sqft
Property
Parking
- Total spaces: 2
- Parking features: Garage - Attached
- Attached garage spaces: 2
Features
- Levels: One
- Stories: 1
- Patio & porch: Covered, Front Porch
- Exterior features: Private Mailbox
- Has view: Yes
- View description: Trees/Woods
Lot
- Size: 1.95 Acres
- Dimensions: 118 x 716
- Features: Level
- Residential vegetation: Mature Landscaping
Details
- Additional structures: Shed(s)
- Parcel number: 0830900000
- Zoning: ASC-1
- Special conditions: None
Construction
Type & style
- Home type: SingleFamily
- Architectural style: Contemporary
- Property subtype: Single Family Residence
Materials
- Stucco
- Foundation: Slab
- Roof: Shingle
Condition
- Completed
- New construction: No
- Year built: 1993
Utilities & green energy
- Sewer: Septic Tank
- Water: Well
- Utilities for property: Cable Connected, Electricity Connected
Community & neighborhood
Location
- Region: Dover
- Subdivision: UNPLATTED
HOA & financial
HOA
- Has HOA: No
Other fees
- Pet fee: $0 monthly
Other financial information
- Total actual rent: 0
Other
Other facts
- Listing terms: Cash,Conventional,FHA,VA Loan
- Ownership: Fee Simple
- Road surface type: Paved, Asphalt
Price history
| Date | Event | Price |
|---|---|---|
| 9/5/2025 | Sold | $350,000-12.5%$215/sqft |
Source: | ||
| 7/30/2025 | Pending sale | $399,900$246/sqft |
Source: | ||
| 7/15/2025 | Listed for sale | $399,900$246/sqft |
Source: | ||
Public tax history
| Year | Property taxes | Tax assessment |
|---|---|---|
| 2024 | $2,362 +4.8% | $145,908 +3% |
| 2023 | $2,253 +7.1% | $141,658 +3% |
| 2022 | $2,104 +1.6% | $137,532 +3% |
Find assessor info on the county website
Neighborhood: 33527
Nearby schools
GreatSchools rating
- 2/10Dover Elementary SchoolGrades: PK-5Distance: 1.2 mi
- 2/10Turkey Creek Middle SchoolGrades: 6-8Distance: 5.2 mi
- 6/10Strawberry Crest High SchoolGrades: 9-12Distance: 1.6 mi
Get a cash offer in 3 minutes
Find out how much your home could sell for in as little as 3 minutes with a no-obligation cash offer.
Estimated market value$346,300
Get a cash offer in 3 minutes
Find out how much your home could sell for in as little as 3 minutes with a no-obligation cash offer.
Estimated market value
$346,300

