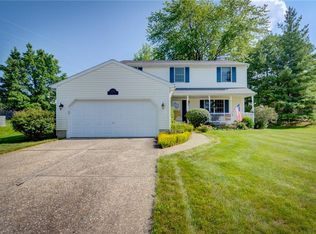DRASTIC PRICE CUT!! Owners hate to leave this contemporary split-level that sits on level corner lot in a great family neighborhood and desirable school district. Boasts an open layout with high cathedral ceilings in living room and kitchen areas. Patio door from living room to elevated deck. Updated flooring including carpet just recently replaced. Lower level family room is large with stone-faced wood fireplace (recently inspected and cleaned) and patio door to concrete patio. Lower level waterproofed in 2011 with transferable lifetime warranty. Half bath in lower level is plumbed for tub/shower. Vinyl flooring in living room, kitchen, and master bedroom is wood look vinyl planking. Vinyl tile in master bath and main bath. Chain link fenced back yard. Updates include: gutted basement and replaced all insulation and drywall, roof, water heater, oven ,microwave, dishwasher, and floors, 2014; garage door, B-dry basement waterproofing and sump pump, 2012; front door and sidelights, 2007. In the lower level there is 578 square feet that is unfinished. Total finished square feet in the house is 2046.
This property is off market, which means it's not currently listed for sale or rent on Zillow. This may be different from what's available on other websites or public sources.
