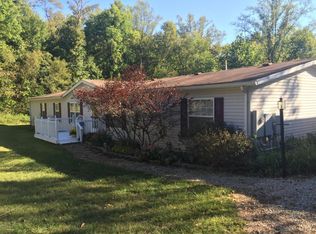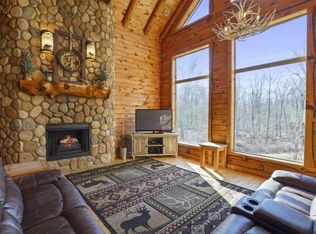Welcome home to this updated manufactured home, sitting on 5 acres on a quiet country road! Updates on the outside: vinyl siding, metal roof, windows, covered back deck that spans the entire length of the home, covered front porch, a 24 x 24 2-story garage & an outdoor wood-burning stove. On the inside, every room as been updated including, hardwood floors the kitchen, LR, dining area and hall. The galley style kitchen has all new cabinetry and counter tops that give you plenty of space for storage and space to cook, the master bath has all new tile surround and custom wood work. The MBR is spacious and separate from the other 3 bedrooms. The three main bedrooms are all good size, with ample closet space. One bedroom has a built in loft bed, which will remain. Another bedroom shares and Jack and Jill style bathroom with an additional room that is currently a craft room. A breakfast nook and laundry room/mudroom round out the interior of the home. Back to the outside, the new 24x24 garage is just about a year old. The upper level is insulated with heat and electricity. The lower level is a workshop and a workout area. So much potential with the space. See A2A remarks.
This property is off market, which means it's not currently listed for sale or rent on Zillow. This may be different from what's available on other websites or public sources.


