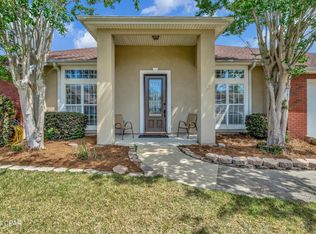Walk through the beautiful stained glass doors to a large foyer. To your right are double doors that open to the 4th bedrm/study. To your left is a spacious, formal dining room with a tray ceiling and pillared, arched entry. The Great Room has 12 ft ceilings & french doors to the covered patio. The fireplace is accented with a lovely mantel. Open to the living room, so you don't have to miss the party, the kitchen has corian counters, ceramic stovetop, side by side refrig, pantry and a couple of glassed c abinet doors for displaying your favorite dishes. The breakfast "nook" is huge. MBR has a tray ceiling and a very lge walk-in closet. MBA has dbl cultured marble vanities, big whirlpool tub, and sep shower w/bench. This split bedroom plan has good size additional bedrooms. The garage is oversized with a personnel door. Laundry rm has extra shelves for storage. Privacy fenced backyard with plenty of room for a pool, garden, whatever you need. Located in a great school district and in one of the most popula r subdivisions! All sizes, sq footage, age are estimates. Please measure if concerned.
This property is off market, which means it's not currently listed for sale or rent on Zillow. This may be different from what's available on other websites or public sources.

