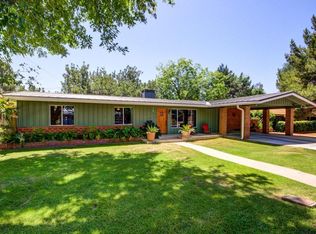Sold for $2,225,000
$2,225,000
3721 E Piccadilly Rd, Phoenix, AZ 85018
5beds
3,500sqft
Single Family Residence
Built in 2024
10,877 Square Feet Lot
$2,224,600 Zestimate®
$636/sqft
$7,717 Estimated rent
Home value
$2,224,600
$2.05M - $2.42M
$7,717/mo
Zestimate® history
Loading...
Owner options
Explore your selling options
What's special
Welcome to this stunning new build on a beautifully tree-lined street in Arcadia! Featuring a main house with 4 bedrooms and a den/office PLUS a detached GUEST HOUSE. NOT a spec home - this home was built by a builder for himself and his family - featuring all of the upgrades you have been searching for! Experience modern living in this property that was designed to entertain, with open-concept great room, multiple fireplaces and floor to ceiling glass that provides seamless indoor/outdoor living. There are designer details everywhere you look with the warm, neutral color palette and designer fixtures throughout. The beautiful kitchen that is at the heart of the home and features custom cabinetry, concrete-looking countertops, and prep kitchen for additional storage and overflow. The split floor plan allows for privacy with the 3 en-suite guest bedrooms on a separate wing from the Primary Suite that offers a separate entrance to backyard, oversized walk-in closet with custom cabinetry and spa-like bathroom. Outside you will find a pool, spa, built-in BBQ, gas fire pit, covered patio, designated dining area, grassy space and GUEST HOUSE. Guest house has full bathroom and kitchenette - great for generational living, guest quarters or additional entertaining space. All of this and located close to dining, restaurants and entertainment!
Zillow last checked: 8 hours ago
Listing updated: January 27, 2026 at 01:07am
Listed by:
Samantha Moore 480-888-5308,
Compass,
Jennifer Kourouglos 480-263-0992,
Compass
Bought with:
Vincent McKay, SA720170000
eXp Realty
Kayley Greene, SA716515000
eXp Realty
Source: ARMLS,MLS#: 6948933

Facts & features
Interior
Bedrooms & bathrooms
- Bedrooms: 5
- Bathrooms: 6
- Full bathrooms: 5
- 1/2 bathrooms: 1
Heating
- Electric
Cooling
- Central Air, Ceiling Fan(s), Mini Split, Programmable Thmstat
Appliances
- Included: Refrigerator, Dishwasher, Disposal, Gas Cooktop, Built-In Gas Oven, Water Purifier
- Laundry: Inside
Features
- High Speed Internet, Smart Home, Breakfast Bar, No Interior Steps, Vaulted Ceiling(s), Wet Bar, Kitchen Island, Pantry, Full Bth Master Bdrm, Separate Shwr & Tub
- Flooring: Laminate, Tile
- Windows: Double Pane Windows
- Has basement: No
- Has fireplace: Yes
- Fireplace features: Family Room, Master Bedroom, Gas
Interior area
- Total structure area: 3,500
- Total interior livable area: 3,500 sqft
Property
Parking
- Total spaces: 4
- Parking features: Garage Door Opener, Direct Access, Electric Vehicle Charging Station(s)
- Garage spaces: 2
- Uncovered spaces: 2
Features
- Stories: 1
- Patio & porch: Covered, Patio
- Exterior features: Private Yard, Built-in Barbecue
- Has private pool: Yes
- Pool features: Heated
- Has spa: Yes
- Spa features: Heated, Private
- Fencing: Block,Wood
Lot
- Size: 10,877 sqft
- Features: Sprinklers In Rear, Sprinklers In Front, Synthetic Grass Frnt, Synthetic Grass Back
Details
- Additional structures: Guest House
- Parcel number: 12725076
Construction
Type & style
- Home type: SingleFamily
- Architectural style: Contemporary,Ranch
- Property subtype: Single Family Residence
Materials
- Spray Foam Insulation, Synthetic Stucco, Stucco, Wood Siding, Wood Frame, Painted
- Roof: Composition
Condition
- Year built: 2024
Details
- Builder name: Moderno
Utilities & green energy
- Sewer: Public Sewer
- Water: City Water
Green energy
- Energy efficient items: Multi-Zones
- Water conservation: Tankless Ht Wtr Heat
Community & neighborhood
Location
- Region: Phoenix
- Subdivision: SUNCREST ESTATES 3 LOT 141-171 & TR A
Other
Other facts
- Listing terms: Cash,Conventional,VA Loan
- Ownership: Fee Simple
Price history
| Date | Event | Price |
|---|---|---|
| 1/26/2026 | Sold | $2,225,000-7.1%$636/sqft |
Source: | ||
| 1/13/2026 | Pending sale | $2,395,000$684/sqft |
Source: | ||
| 11/18/2025 | Listed for sale | $2,395,000+230.3%$684/sqft |
Source: | ||
| 9/8/2023 | Sold | $725,000-6.5%$207/sqft |
Source: | ||
| 8/1/2023 | Pending sale | $775,000$221/sqft |
Source: | ||
Public tax history
| Year | Property taxes | Tax assessment |
|---|---|---|
| 2025 | $9,739 +69.9% | $131,100 +74.8% |
| 2024 | $5,731 +13.2% | $75,000 +87.6% |
| 2023 | $5,065 +4.6% | $39,985 -13.9% |
Find assessor info on the county website
Neighborhood: Camelback East
Nearby schools
GreatSchools rating
- 3/10Monte Vista Elementary SchoolGrades: PK-8Distance: 0.5 mi
- 3/10Camelback High SchoolGrades: 9-12Distance: 1.5 mi
Schools provided by the listing agent
- Elementary: Monte Vista Elementary School
- Middle: Monte Vista Elementary School
- High: Camelback High School
- District: Creighton Elementary District
Source: ARMLS. This data may not be complete. We recommend contacting the local school district to confirm school assignments for this home.
Get a cash offer in 3 minutes
Find out how much your home could sell for in as little as 3 minutes with a no-obligation cash offer.
Estimated market value$2,224,600
Get a cash offer in 3 minutes
Find out how much your home could sell for in as little as 3 minutes with a no-obligation cash offer.
Estimated market value
$2,224,600
