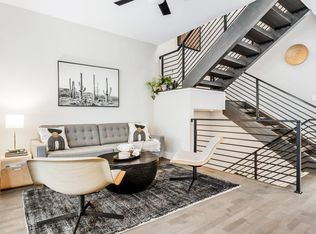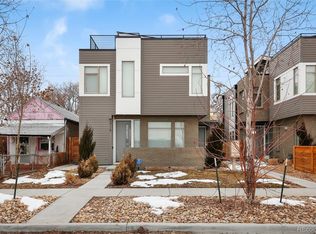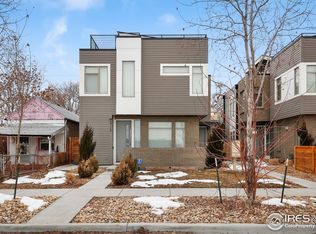This home is full of entertainment and elegance and located within walking distance to entertaining venues! A beautiful LoHi modern home with open floor plan including 4 bedrooms and 3.5 baths! Gourmet eat-in kitchen featuring quartz counter tops, stainless steel appliances with gas cook-top, and large center island seating 4! The mudroom leads to private back yard full of entertainment and to the 2 car detached garage. The rear yard is complete with low maintenance synthetic grass, and outdoor lights! The turf is great for pets during the winter; no mess or mud! The bathroom tile throughout the home is classic, modern, and fresh! The basement boasts 10' ceilings, wet bar, movie room, full bathroom and bedroom with walk in closet. Enjoy the Denver skyline view from the over sized rooftop deck! An entertainers dream home with space on the roof top, in the kitchen, games in the rear yard, or in the finished basement with wet bar! Walk to the Fox Street light rail station, Coors Field, or many entertaining breweries, restaurants, cafes and bars, all within a mile! NO HOA! Surrounding homes priced $800k-$1M+. One direction road in front of the property, and view of the trains! Low traffic in front of the home and ample of parking space! Appraisal from March 2020 was low at $745,000. With the market increase and home appreciation, the new owners will have instant equity!
This property is off market, which means it's not currently listed for sale or rent on Zillow. This may be different from what's available on other websites or public sources.



