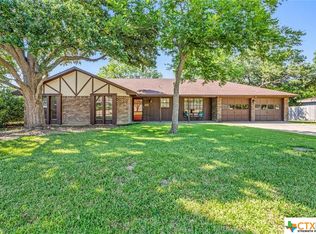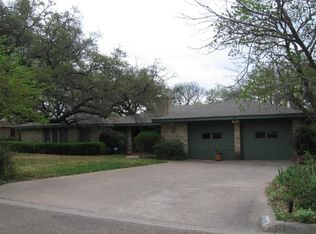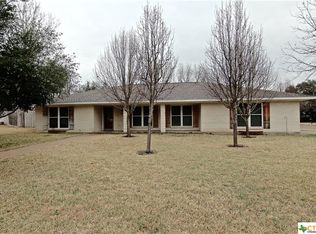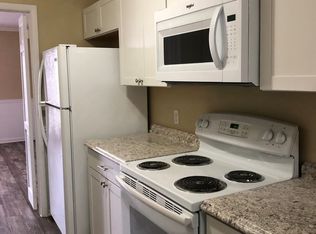Closed
Price Unknown
3721 Keller Rd, Temple, TX 76504
3beds
1,989sqft
Single Family Residence
Built in 1974
0.37 Acres Lot
$263,200 Zestimate®
$--/sqft
$1,893 Estimated rent
Home value
$263,200
$242,000 - $287,000
$1,893/mo
Zestimate® history
Loading...
Owner options
Explore your selling options
What's special
WOW!!! This home is an absolute GEM! The upgrades are countless, the mix of character and modern finishes are unbelievable. This home is the one, with 3 bedrooms and 2 bathrooms it is the perfect size. The master has a beautifully appointed bathroom attached. The home sits on a large lot with beautiful landscaping, with endless opportunities! The outdoor enclosed patio is the perfect place for entertaining or dinners with family!
Schedule your showing today!!!
Zillow last checked: 8 hours ago
Listing updated: January 02, 2025 at 07:10am
Listed by:
Ryan Smith 254-213-5335,
Keller Williams Advantage-Ryan Smith Home Selling
Bought with:
Sandee Payne, TREC #0641724
Real Broker
Source: Central Texas MLS,MLS#: 561376 Originating MLS: Temple Belton Board of REALTORS
Originating MLS: Temple Belton Board of REALTORS
Facts & features
Interior
Bedrooms & bathrooms
- Bedrooms: 3
- Bathrooms: 2
- Full bathrooms: 2
Heating
- Central, Fireplace(s)
Cooling
- Central Air, 1 Unit
Appliances
- Included: Convection Oven, Double Oven, Dishwasher, Electric Cooktop, Electric Range, Disposal, Range Hood, Wine Refrigerator, Some Electric Appliances, Cooktop, Microwave, Range
- Laundry: In Garage
Features
- Ceiling Fan(s), Separate/Formal Dining Room, Multiple Dining Areas, Multiple Closets, Recessed Lighting, Vanity, Walk-In Closet(s), Breakfast Bar, Breakfast Area, Eat-in Kitchen, Solid Surface Counters
- Flooring: Laminate
- Attic: Access Only
- Number of fireplaces: 1
- Fireplace features: Living Room
Interior area
- Total interior livable area: 1,989 sqft
Property
Parking
- Total spaces: 2
- Parking features: Attached, Garage Faces Front, Garage, Garage Door Opener
- Attached garage spaces: 2
Features
- Levels: One
- Stories: 1
- Patio & porch: Porch, Screened
- Exterior features: Enclosed Porch
- Pool features: None
- Fencing: Back Yard,Privacy,Wood
- Has view: Yes
- View description: None
- Body of water: None
Lot
- Size: 0.37 Acres
Details
- Parcel number: 2912
Construction
Type & style
- Home type: SingleFamily
- Architectural style: Ranch
- Property subtype: Single Family Residence
Materials
- Brick, Masonry
- Foundation: Slab
- Roof: Composition,Shingle
Condition
- Resale
- Year built: 1974
Utilities & green energy
- Water: Public
Community & neighborhood
Security
- Security features: Security System Owned, Smoke Detector(s)
Community
- Community features: None
Location
- Region: Temple
- Subdivision: Western Hills 4th Ext
Other
Other facts
- Listing agreement: Exclusive Right To Sell
- Listing terms: Cash,Conventional,FHA,VA Loan
- Road surface type: Asphalt
Price history
| Date | Event | Price |
|---|---|---|
| 12/31/2024 | Sold | -- |
Source: | ||
| 11/23/2024 | Pending sale | $265,000$133/sqft |
Source: | ||
| 11/18/2024 | Listed for sale | $265,000$133/sqft |
Source: | ||
| 11/6/2024 | Pending sale | $265,000$133/sqft |
Source: | ||
| 11/2/2024 | Listed for sale | $265,000+17.8%$133/sqft |
Source: | ||
Public tax history
| Year | Property taxes | Tax assessment |
|---|---|---|
| 2025 | $4,384 | $270,712 -4.1% |
| 2024 | -- | $282,418 -5.4% |
| 2023 | -- | $298,383 +5.2% |
Find assessor info on the county website
Neighborhood: 76504
Nearby schools
GreatSchools rating
- 5/10Western Hills Elementary SchoolGrades: PK-5Distance: 0.5 mi
- 5/10Bonham Middle SchoolGrades: 6-8Distance: 1.6 mi
- 3/10Temple High SchoolGrades: 8-12Distance: 2 mi
Schools provided by the listing agent
- Elementary: Western Hills Elementary
- Middle: Lamar Middle School
- High: Temple High School
- District: Temple ISD
Source: Central Texas MLS. This data may not be complete. We recommend contacting the local school district to confirm school assignments for this home.
Get a cash offer in 3 minutes
Find out how much your home could sell for in as little as 3 minutes with a no-obligation cash offer.
Estimated market value$263,200
Get a cash offer in 3 minutes
Find out how much your home could sell for in as little as 3 minutes with a no-obligation cash offer.
Estimated market value
$263,200



