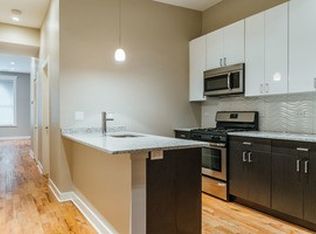SOUTHPORT CORRIDOR - WEST LAKEVIEW. Blaine Elementary School. PRIME LOCATION! FIRST FLOOR 2BR + SUNROOM/HOME OFFICE, 1BTH, WITH GARAGE PARKING INCLUDED! This home has been renovated with an updated kitchen and bath and has an IN-UNIT WASHER/DRYER! Huge kitchen with white cabinetry, granite countertops, island, and a sunroom/office. Bedrooms have custom Elfa shelving closet organizers. Separate living room and dining room. Radiator heat is included in the rent. Tenants to provide window air conditioners if desired. HOT SOUTHPORT CORRIDOR location, close to grocery stores, amazing restaurants, coffee houses, and shopping and two CTA-Brown line stops. Credit score of 675 or higher with a minimum of 3X the monthly rent for income. No security deposit. The first month's rent and move-in and move-out of $300.00 each is to be paid upon lease signing. Pet friendly with additional charge. Tenants will be required to have renter's insurance. Available for Sept 1, 2025, move-in.
Condo for rent
$3,400/mo
3721 N Ashland Ave #1, Chicago, IL 60613
2beds
1,300sqft
Price may not include required fees and charges.
Condo
Available Mon Sep 1 2025
Cats, dogs OK
None
Gas dryer hookup laundry
1 Garage space parking
Steam
What's special
Updated kitchenWhite cabinetryGranite countertops
- 2 days
- on Zillow |
- -- |
- -- |
Travel times
Looking to buy when your lease ends?
See how you can grow your down payment with up to a 6% match & 4.15% APY.
Facts & features
Interior
Bedrooms & bathrooms
- Bedrooms: 2
- Bathrooms: 1
- Full bathrooms: 1
Rooms
- Room types: Sun Room
Heating
- Steam
Cooling
- Contact manager
Appliances
- Included: Dishwasher, Dryer, Microwave, Range, Refrigerator, Washer
- Laundry: Gas Dryer Hookup, In Unit, Washer Hookup
Features
- Flooring: Hardwood
Interior area
- Total interior livable area: 1,300 sqft
Property
Parking
- Total spaces: 1
- Parking features: Garage, Covered
- Has garage: Yes
- Details: Contact manager
Features
- Exterior features: Detached, Garage, Gas Dryer Hookup, Gas included in rent, Heating included in rent, Heating system: Steam, In Unit, No Disability Access, On Site, Washer Hookup, Water included in rent
Construction
Type & style
- Home type: Condo
- Property subtype: Condo
Utilities & green energy
- Utilities for property: Gas, Water
Building
Management
- Pets allowed: Yes
Community & HOA
Location
- Region: Chicago
Financial & listing details
- Lease term: 12 Months
Price history
| Date | Event | Price |
|---|---|---|
| 7/31/2025 | Listed for rent | $3,400+17.2%$3/sqft |
Source: MRED as distributed by MLS GRID #12434329 | ||
| 8/3/2024 | Listing removed | -- |
Source: MRED as distributed by MLS GRID #12116736 | ||
| 7/20/2024 | Listed for rent | $2,900$2/sqft |
Source: MRED as distributed by MLS GRID #12116736 | ||
| 7/20/2024 | Listing removed | -- |
Source: MRED as distributed by MLS GRID #12110681 | ||
| 7/19/2024 | Listed for rent | $2,900+26.1%$2/sqft |
Source: MRED as distributed by MLS GRID #12110681 | ||
![[object Object]](https://photos.zillowstatic.com/fp/80b94fa43b156688536a5bac9702b874-p_i.jpg)
