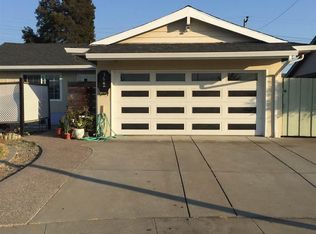Location, Location, Location. This Fully Remodeled Single Family Home is what the first time home buyer will dream of. Affordable, excellent schools, upgraded move-in conditions, beautiful backyard and most importantly, It is away from Power Line & Train Track. Electrical Panels, Double Paned Windows, Remodeled Kitchen & Bathrooms are all done w/ permit. Plus many more. New beautiful laminated wood floor thruout; New appliances, quartz countertop w/ full backsplash; Central Heating System; Upgraded electrical panel w/ grounded outlets; New Front Driveway Concrete & More. Excellent Irvington School District; Mins away from I-880,I-680; Automall Shopping Plaza
This property is off market, which means it's not currently listed for sale or rent on Zillow. This may be different from what's available on other websites or public sources.
