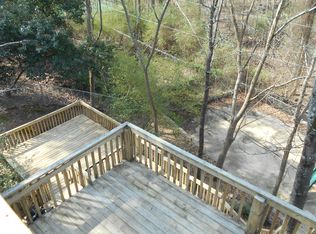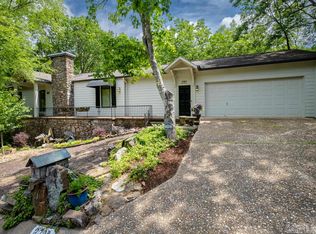Closed
$675,000
3722 Foxcroft Rd, Little Rock, AR 72227
3beds
3,138sqft
Single Family Residence
Built in 1994
10,454.4 Square Feet Lot
$667,400 Zestimate®
$215/sqft
$3,034 Estimated rent
Home value
$667,400
$587,000 - $761,000
$3,034/mo
Zestimate® history
Loading...
Owner options
Explore your selling options
What's special
This work of art was built as an architect’s personal home. A 3 bed/2.5 bath in Foxcroft that sits nestled in nature just a short walk from the Raquet Club. The main level of this masterpiece features your large primary suite, walk in closet, and fully updated primary bath featuring double vanities, spacious all glass walk in shower with rain shower head, and soaker tub. Down the hall are your two additional guest beds with another fully updated guest bath. From this level you can head up to your loft office overlooking your two floors below (pause) or head down the stairs to your library (pause) on your way to your three story tall living room with floor to ceiling fireplace wrapped in windows flooding your space with natural light. Your open kitchen features a chef’s stove, large central island with granite countertops and a [spacious pantry]. Your cozy sitting room off the kitchen connects to your dining room with wall to wall windows overlooking your nature wrapped property where you can gaze at your own flowing creek from your screened in porch or vast deck. Don't miss the whole home generator! When you see this home you’ll know why it needs to be yours!
Zillow last checked: 8 hours ago
Listing updated: July 02, 2024 at 02:32pm
Listed by:
Ramsy M Shuffield 501-276-1734,
Rackley Realty
Bought with:
Margaret A Bell, AR
The Property Group
Source: CARMLS,MLS#: 24016345
Facts & features
Interior
Bedrooms & bathrooms
- Bedrooms: 3
- Bathrooms: 3
- Full bathrooms: 2
- 1/2 bathrooms: 1
Dining room
- Features: Separate Dining Room, Breakfast Bar, Kitchen/Den
Heating
- Natural Gas
Cooling
- Electric
Appliances
- Included: Built-In Range, Microwave, Gas Range, Dishwasher, Disposal, Plumbed For Ice Maker, Gas Water Heater, Tankless Water Heater
- Laundry: Washer Hookup, Electric Dryer Hookup, Laundry Room
Features
- Wet Bar, Walk-In Closet(s), Built-in Features, Ceiling Fan(s), Walk-in Shower, Granite Counters, Pantry, Sheet Rock, Sheet Rock Ceiling, Vaulted Ceiling(s), 3 Bedrooms Same Level
- Flooring: Carpet, Wood, Tile
- Doors: Insulated Doors
- Windows: Window Treatments, Insulated Windows
- Has fireplace: Yes
- Fireplace features: Gas Logs Present
Interior area
- Total structure area: 3,138
- Total interior livable area: 3,138 sqft
Property
Parking
- Total spaces: 2
- Parking features: Carport, Two Car, Detached, Electric Vehicle Charging Station(s)
- Has carport: Yes
Features
- Levels: Three Or More
- Stories: 3
- Patio & porch: Deck, Screened, Porch
- Exterior features: Rain Gutters
- Waterfront features: Creek
Lot
- Size: 10,454 sqft
- Features: Sloped, Wooded, Subdivided, Sloped Down
Details
- Parcel number: 43L0440025100
Construction
Type & style
- Home type: SingleFamily
- Architectural style: Contemporary
- Property subtype: Single Family Residence
Materials
- Metal/Vinyl Siding, Wood Siding
- Foundation: Slab
- Roof: Shingle
Condition
- New construction: No
- Year built: 1994
Utilities & green energy
- Electric: Elec-Municipal (+Entergy)
- Gas: Gas-Natural
- Sewer: Public Sewer
- Water: Public
- Utilities for property: Natural Gas Connected
Green energy
- Energy efficient items: Doors
Community & neighborhood
Location
- Region: Little Rock
- Subdivision: Foxcroft
HOA & financial
HOA
- Has HOA: No
Other
Other facts
- Listing terms: VA Loan,FHA,Conventional,Cash
- Road surface type: Paved
Price history
| Date | Event | Price |
|---|---|---|
| 7/2/2024 | Sold | $675,000+23.9%$215/sqft |
Source: | ||
| 5/13/2024 | Contingent | $545,000$174/sqft |
Source: | ||
| 5/11/2024 | Listed for sale | $545,000+84.7%$174/sqft |
Source: | ||
| 2/3/2021 | Sold | $295,000-9.2%$94/sqft |
Source: | ||
| 12/23/2020 | Contingent | $324,900$104/sqft |
Source: CARMLS #20022834 Report a problem | ||
Public tax history
| Year | Property taxes | Tax assessment |
|---|---|---|
| 2024 | $5,164 | $73,769 |
| 2023 | $5,164 | $73,769 |
| 2022 | $5,164 +7.9% | $73,769 +8.7% |
Find assessor info on the county website
Neighborhood: 72227
Nearby schools
GreatSchools rating
- 9/10Jefferson Elementary SchoolGrades: K-5Distance: 1.4 mi
- 6/10Pulaski Heights Middle SchoolGrades: 6-8Distance: 3.6 mi
- 5/10Central High SchoolGrades: 9-12Distance: 5.2 mi
Schools provided by the listing agent
- Elementary: Jefferson
Source: CARMLS. This data may not be complete. We recommend contacting the local school district to confirm school assignments for this home.
Get pre-qualified for a loan
At Zillow Home Loans, we can pre-qualify you in as little as 5 minutes with no impact to your credit score.An equal housing lender. NMLS #10287.
Sell for more on Zillow
Get a Zillow Showcase℠ listing at no additional cost and you could sell for .
$667,400
2% more+$13,348
With Zillow Showcase(estimated)$680,748

