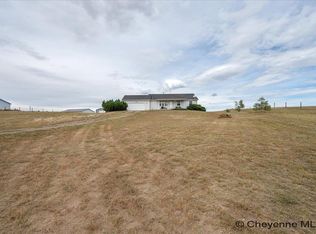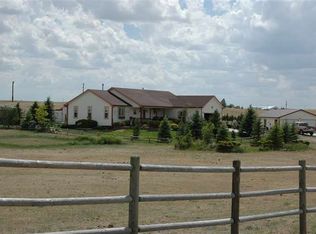Sold on 12/15/23
Price Unknown
3723 Chuck Wagon Rd, Cheyenne, WY 82009
4beds
2,946sqft
Rural Residential, Residential
Built in 1999
5.1 Acres Lot
$595,200 Zestimate®
$--/sqft
$3,123 Estimated rent
Home value
$595,200
$565,000 - $625,000
$3,123/mo
Zestimate® history
Loading...
Owner options
Explore your selling options
What's special
Seller offering $3000 towards carpet allowance. Looking for country living while still close to town? Imagine coming home to this 4 bedroom, 3 bathroom house on 5.1 acres. Driving up the tree lined, paved driveway and pull into your two car attached garage. The newly updated kitchen includes stone countertops and lots of storage space. The solid wood kitchen and entryway floors are newly refinished. Sitting on the covered front patio, you can drink your morning coffee and capture one of a kind Wyoming sunrises. In the evenings, capture the beautiful Wyoming sunsets from the professionally landscaped patio. You can gather family and friends as there is plenty of space for everyone. The spacious bedrooms feature California closets. The master suite includes double vanity, two closets, shower, and whirlpool tub. The upstairs sitting room includes gas fireplace and exudes ambiance. Natural sunlight continually warms all the spaces of the house. Laundry couldn't be easier with a laundry room upstairs as well as laundry hookups in the basement. The fully finished basement includes 2 bedrooms, a bathroom with heated floors, an office area, and large living area. On the chilly Wyoming evenings, the pellet stove provides all the warmth needed. The ground mounted solar panels keep your utility costs low year round. Air conditioning was installed in 2023. for the animals in your life, the property has an invisible fence system; they have plenty of room to roam safely. The 42'X60' pole barn features a 12' door and a concrete pad entryway. The east facing double doors allow you to easily access and store your boat, travel trailer, snowmobiles, dirt bikes or other toys. Worktables in the pole barn provide a great work space for your projects. The property boasts over 40 mature trees including several fruit bearing. The inground watering system takes care of the majority of your watering needs. All appliances, water softener, and window coverings are included.
Zillow last checked: 8 hours ago
Listing updated: December 15, 2023 at 02:37pm
Listed by:
Barbara Kuzma 307-630-1070,
Kuzma Success Realty
Bought with:
Barbara Kuzma
Kuzma Success Realty
Source: Cheyenne BOR,MLS#: 91971
Facts & features
Interior
Bedrooms & bathrooms
- Bedrooms: 4
- Bathrooms: 3
- Full bathrooms: 1
- 3/4 bathrooms: 2
- Main level bathrooms: 2
Primary bedroom
- Level: Main
- Area: 176
- Dimensions: 16 x 11
Bedroom 2
- Level: Main
- Area: 182
- Dimensions: 13 x 14
Bedroom 3
- Level: Basement
- Area: 132
- Dimensions: 11 x 12
Bedroom 4
- Level: Basement
- Area: 180
- Dimensions: 15 x 12
Bathroom 1
- Features: 3/4
- Level: Main
Bathroom 2
- Features: Full
- Level: Main
Bathroom 3
- Features: 3/4
- Level: Basement
Dining room
- Level: Main
- Area: 110
- Dimensions: 10 x 11
Family room
- Level: Basement
- Area: 352
- Dimensions: 22 x 16
Kitchen
- Level: Main
- Area: 143
- Dimensions: 13 x 11
Living room
- Level: Main
- Area: 224
- Dimensions: 14 x 16
Basement
- Area: 1448
Heating
- Forced Air, Solar, Propane
Cooling
- Central Air
Appliances
- Included: Dishwasher, Disposal, Dryer, Microwave, Range, Refrigerator, Washer, Water Softener
- Laundry: Main Level
Features
- Den/Study/Office, Pantry, Separate Dining, Vaulted Ceiling(s), Walk-In Closet(s), Main Floor Primary
- Flooring: Hardwood
- Windows: Bay Window(s)
- Basement: Finished
- Number of fireplaces: 2
- Fireplace features: Two, Gas, Pellet Stove
Interior area
- Total structure area: 2,946
- Total interior livable area: 2,946 sqft
- Finished area above ground: 1,498
Property
Parking
- Total spaces: 2
- Parking features: 2 Car Attached, Garage Door Opener, RV Access/Parking
- Attached garage spaces: 2
Accessibility
- Accessibility features: None
Features
- Patio & porch: Deck, Patio, Porch
- Exterior features: Sprinkler System
- Has spa: Yes
- Spa features: Bath
Lot
- Size: 5.10 Acres
- Dimensions: 222156
- Features: Front Yard Sod/Grass, Drip Irrigation System, Native Plants
Details
- Additional structures: Outbuilding
- Parcel number: 14918000800000
- Special conditions: Arms Length Sale
- Horses can be raised: Yes
Construction
Type & style
- Home type: SingleFamily
- Architectural style: Ranch
- Property subtype: Rural Residential, Residential
Materials
- Vinyl Siding
- Foundation: Basement
- Roof: Composition/Asphalt
Condition
- New construction: No
- Year built: 1999
Utilities & green energy
- Electric: High West Energy
- Gas: Propane
- Sewer: Septic Tank
- Water: Well
Green energy
- Energy generation: Solar
Community & neighborhood
Location
- Region: Cheyenne
- Subdivision: J-s Ranch
Other
Other facts
- Listing agreement: N
- Listing terms: Cash,Conventional,VA Loan
Price history
| Date | Event | Price |
|---|---|---|
| 12/15/2023 | Sold | -- |
Source: | ||
| 12/4/2023 | Pending sale | $555,000$188/sqft |
Source: | ||
| 11/27/2023 | Listed for sale | $555,000-1.8%$188/sqft |
Source: | ||
| 11/27/2023 | Listing removed | $565,000$192/sqft |
Source: | ||
| 10/19/2023 | Price change | $565,000-1.7%$192/sqft |
Source: | ||
Public tax history
| Year | Property taxes | Tax assessment |
|---|---|---|
| 2024 | $3,561 +53.1% | $51,821 +53.1% |
| 2023 | $2,326 +17% | $33,857 +19.5% |
| 2022 | $1,988 +0.2% | $28,334 +0.4% |
Find assessor info on the county website
Neighborhood: 82009
Nearby schools
GreatSchools rating
- 7/10Burns Elementary SchoolGrades: PK-6Distance: 11.8 mi
- 4/10Burns Jr & Sr High SchoolGrades: 7-12Distance: 11.7 mi
- 5/10Carpenter Elementary SchoolGrades: K-6Distance: 15.9 mi

