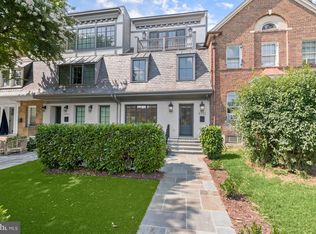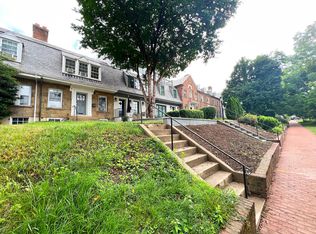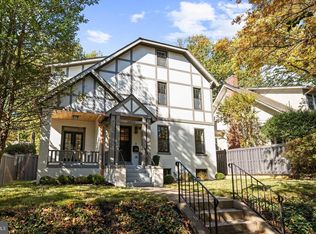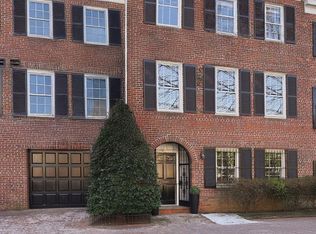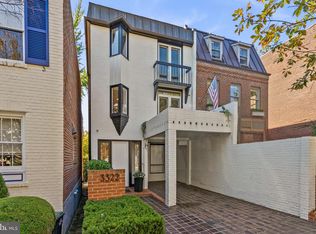A complete re-build by esteemed Chryssa Wolfe/Hanlon Design Build in 2020 transformed this spacious home into a masterpiece of comfortable luxury living in Georgetown. Quality of construction and impeccable style are evident on all four levels of its 3500 square feet of living space featuring 5 bedrooms, 4.5 baths. The owners spared no expense in perfecting their home, adding a new top level with a large owner's suite and excavating the lower level to provide a wonderful walk-out in-law suite with 5th bedroom and smashing, beautifully equipped family/entertainment room. Sunlit interiors with coffered ceilings, large windows, beautiful wood floors, crown moldings, exquisite built-ins, abundant closets, decorator decor and gorgeous park views - combine to make this a unique residence. From the front entry with its large yard sitting up from the street, one enters an inviting living room perfect for entertaining. The state-of-the-art kitchen with center isle, abundant cabinetry and marble work surfaces, sitting and table space, has doors leading to the back porch and patio with parking for 2+ cars. The two upper levels of the home offer spacious 4 bedrooms including the owner's suite, and 3 designer bathrooms. The location provides a superior urban lifestyle of great convenience with a neighborhood feel. Furnishings for sale by separate addendum. Schedule your tour today!
For sale
Price cut: $150.1K (1/20)
$2,799,900
3723 Reservoir Rd NW, Washington, DC 20007
5beds
3,924sqft
Est.:
Townhouse
Built in 1928
2,325 Square Feet Lot
$-- Zestimate®
$714/sqft
$-- HOA
What's special
Exquisite built-insSpacious homeState-of-the-art kitchenComfortable luxury livingAbundant closetsLarge windowsGorgeous park views
- 97 days |
- 843 |
- 26 |
Zillow last checked: 8 hours ago
Listing updated: January 20, 2026 at 05:10am
Listed by:
Delia McCormick 301-537-4703,
Washington Fine Properties, LLC,
Co-Listing Agent: James Gregory 240-447-7701,
Washington Fine Properties, LLC
Source: Bright MLS,MLS#: DCDC2228136
Tour with a local agent
Facts & features
Interior
Bedrooms & bathrooms
- Bedrooms: 5
- Bathrooms: 6
- Full bathrooms: 5
- 1/2 bathrooms: 1
- Main level bathrooms: 1
Basement
- Area: 640
Heating
- Forced Air, Natural Gas
Cooling
- Central Air, Electric
Appliances
- Included: Dishwasher, Disposal, Dryer, Microwave, Oven/Range - Gas, Range Hood, Refrigerator, Washer, Gas Water Heater
Features
- Breakfast Area, Built-in Features, Bathroom - Walk-In Shower, Crown Molding, Floor Plan - Traditional, Kitchen - Gourmet, Kitchen Island
- Basement: Connecting Stairway,Rear Entrance,English,Finished,Walk-Out Access
- Number of fireplaces: 1
Interior area
- Total structure area: 4,044
- Total interior livable area: 3,924 sqft
- Finished area above ground: 3,404
- Finished area below ground: 520
Video & virtual tour
Property
Parking
- Total spaces: 2
- Parking features: Driveway
- Uncovered spaces: 2
Accessibility
- Accessibility features: None
Features
- Levels: Four
- Stories: 4
- Patio & porch: Patio
- Exterior features: Sidewalks
- Pool features: None
- Fencing: Back Yard
- Has view: Yes
- View description: Garden, Street, Trees/Woods
Lot
- Size: 2,325 Square Feet
- Features: Landscaped, Urban Land-Sassafras-Chillum
Details
- Additional structures: Above Grade, Below Grade
- Parcel number: 1307//0082
- Zoning: R3
- Special conditions: Standard
Construction
Type & style
- Home type: Townhouse
- Architectural style: Colonial,Contemporary
- Property subtype: Townhouse
Materials
- Brick
- Foundation: Slab
Condition
- Excellent
- New construction: No
- Year built: 1928
- Major remodel year: 2020
Details
- Builder name: Chryssa Wolfe/Hanlon Design Build
Utilities & green energy
- Sewer: Public Sewer
- Water: Public
Community & HOA
Community
- Subdivision: Georgetown
HOA
- Has HOA: No
Location
- Region: Washington
Financial & listing details
- Price per square foot: $714/sqft
- Tax assessed value: $1,141,000
- Annual tax amount: $8,764
- Date on market: 10/21/2025
- Listing agreement: Exclusive Right To Sell
- Inclusions: Furnishings Negotiable; Separate Contract / Amendment Required
- Ownership: Fee Simple
Estimated market value
Not available
Estimated sales range
Not available
$5,221/mo
Price history
Price history
| Date | Event | Price |
|---|---|---|
| 1/20/2026 | Price change | $2,799,900-5.1%$714/sqft |
Source: | ||
| 10/21/2025 | Listed for sale | $2,950,000-9%$752/sqft |
Source: | ||
| 9/16/2025 | Listing removed | -- |
Source: Owner Report a problem | ||
| 6/5/2025 | Listed for sale | $3,240,000+241.1%$826/sqft |
Source: Owner Report a problem | ||
| 6/8/2018 | Sold | $950,000$242/sqft |
Source: Agent Provided Report a problem | ||
Public tax history
Public tax history
| Year | Property taxes | Tax assessment |
|---|---|---|
| 2020 | $84,303 +1073.8% | $935,310 +10.7% |
| 2018 | $7,182 +3.6% | $844,950 +3.6% |
| 2017 | $6,933 +4.8% | $815,590 +4.8% |
Find assessor info on the county website
BuyAbility℠ payment
Est. payment
$13,354/mo
Principal & interest
$10857
Property taxes
$1517
Home insurance
$980
Climate risks
Neighborhood: Burleith
Nearby schools
GreatSchools rating
- 10/10Hyde-Addison Elementary SchoolGrades: PK-5Distance: 0.6 mi
- 6/10Hardy Middle SchoolGrades: 6-8Distance: 0.3 mi
- 7/10Jackson-Reed High SchoolGrades: 9-12Distance: 2.6 mi
Schools provided by the listing agent
- Elementary: Hyde-addison
- Middle: Hardy
- High: Macarthur
- District: District Of Columbia Public Schools
Source: Bright MLS. This data may not be complete. We recommend contacting the local school district to confirm school assignments for this home.
