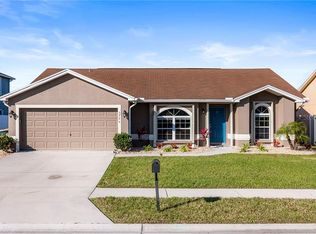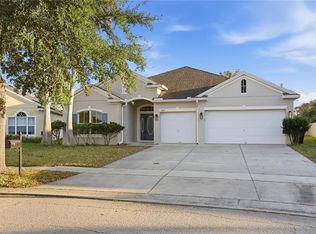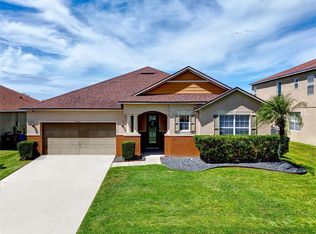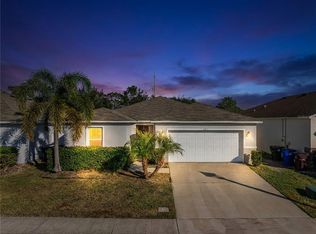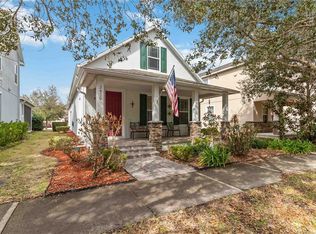One or more photo(s) has been virtually staged. Stunning 4-Bedroom, 3.5-Bath Home in Sought-After Deer Creek – Loaded with Upgrades! Welcome to this gorgeous 2016 two-story home in the desirable Deer Creek subdivision, offering over 2,000 sq ft of thoughtfully designed living space with 4 bedrooms, 3.5 baths, a spacious loft, and countless upgrades throughout. The main level features luxury vinyl plank flooring, an expansive open-concept living room and kitchen, and freshly painted cabinetry with tons of storage, a butcher block island, deep sink, and modern finishes. Just off the kitchen, step into a cozy 10x20 Florida room leading to a 10x10 patio and a vinyl-fenced backyard filled with fruit trees—mulberry, loquat, and cotton candy fruit—perfect for outdoor enjoyment. The first-floor primary suite offers comfort and convenience with dual closets, dual sinks, a 36" vanity, an oversized shower, and sleek vinyl flooring. A half bath and mudroom/nook complete the main level. Upstairs, you’ll find three generously sized bedrooms, including one with a Jack & Jill bath featuring a handicap-accessible shower, a second full bath with a tub, and a spacious loft—ideal for a playroom, office, or media space. The laundry room with washer and dryer is also located upstairs for convenience. Additional highlights include: Solar-tinted windows, security front door, smart thermostat, gutters, and security cameras, Three 75” TVs and fireplace included, along with Ring doorbell, irrigation system, and hurricane shutters. Oversized 2-car garage with attic fan, two 220V EV chargers, insulated foam walls, smart garage door, a workstation and tons of organizational hooks and shelves. Low HOA, NO CDD, and seller offering a 1-year American Home Shield warranty with full price offer. Community amenities include a playground, and the location can’t be beat—just minutes from top-rated schools, shopping, hospitals, the Turnpike, and more! This one-of-a-kind home is move-in ready and packed with value—schedule your private tour today!
For sale
Price cut: $3.9K (2/17)
$375,000
3723 Ricky Ln, Saint Cloud, FL 34772
4beds
2,078sqft
Est.:
Single Family Residence
Built in 2016
7,812 Square Feet Lot
$370,800 Zestimate®
$180/sqft
$47/mo HOA
What's special
Modern finishesButcher block islandSpacious loftThree generously sized bedroomsSecurity camerasSolar-tinted windowsIrrigation system
- 203 days |
- 1,451 |
- 83 |
Zillow last checked: 8 hours ago
Listing updated: February 17, 2026 at 01:17pm
Listing Provided by:
Rachel Santos 407-325-3766,
WEICHERT REALTORS HALLMARK PRO 407-891-1220
Source: Stellar MLS,MLS#: S5130798 Originating MLS: Osceola
Originating MLS: Osceola

Tour with a local agent
Facts & features
Interior
Bedrooms & bathrooms
- Bedrooms: 4
- Bathrooms: 4
- Full bathrooms: 3
- 1/2 bathrooms: 1
Primary bedroom
- Features: Walk-In Closet(s)
- Level: First
Bedroom 2
- Features: Built-in Closet
- Level: Second
Bedroom 3
- Features: Built-in Closet
- Level: Second
Bedroom 4
- Features: Built-in Closet
- Level: Second
Primary bathroom
- Level: First
Bathroom 2
- Level: First
Bathroom 3
- Level: Second
Bathroom 4
- Level: Second
Balcony porch lanai
- Level: First
- Area: 100 Square Feet
- Dimensions: 10x10
Florida room
- Level: First
- Area: 200 Square Feet
- Dimensions: 10x20
Kitchen
- Level: First
- Area: 120 Square Feet
- Dimensions: 10x12
Living room
- Level: First
- Area: 234 Square Feet
- Dimensions: 13x18
Heating
- Central
Cooling
- Central Air
Appliances
- Included: Convection Oven, Dishwasher, Disposal, Dryer, Electric Water Heater, Microwave, Refrigerator, Washer
- Laundry: Laundry Closet, Upper Level
Features
- Attic Fan, Ceiling Fan(s), Kitchen/Family Room Combo, Primary Bedroom Main Floor, Smart Home, Thermostat, Walk-In Closet(s)
- Flooring: Carpet, Luxury Vinyl
- Windows: Hurricane Shutters
- Has fireplace: No
Interior area
- Total structure area: 2,736
- Total interior livable area: 2,078 sqft
Video & virtual tour
Property
Parking
- Total spaces: 2
- Parking features: Garage - Attached
- Attached garage spaces: 2
Features
- Levels: Two
- Stories: 2
- Exterior features: Irrigation System, Rain Gutters
- Fencing: Vinyl
Lot
- Size: 7,812 Square Feet
Details
- Parcel number: 262630006800012440
- Zoning: SPUD
- Special conditions: None
Construction
Type & style
- Home type: SingleFamily
- Property subtype: Single Family Residence
Materials
- Block, Stucco
- Foundation: Block
- Roof: Shingle
Condition
- New construction: No
- Year built: 2016
Details
- Warranty included: Yes
Utilities & green energy
- Sewer: Public Sewer
- Water: Public
- Utilities for property: Electricity Connected, Water Connected
Community & HOA
Community
- Subdivision: BRISTOL COVE AT DEER CREEK PH 2
HOA
- Has HOA: Yes
- HOA fee: $47 monthly
- HOA name: Don Asher/Michellette Ramos
- HOA phone: 407-425-4561
- Pet fee: $0 monthly
Location
- Region: Saint Cloud
Financial & listing details
- Price per square foot: $180/sqft
- Tax assessed value: $342,300
- Annual tax amount: $2,965
- Date on market: 8/4/2025
- Cumulative days on market: 199 days
- Ownership: Fee Simple
- Total actual rent: 0
- Electric utility on property: Yes
- Road surface type: Asphalt
Estimated market value
$370,800
$352,000 - $389,000
$2,519/mo
Price history
Price history
| Date | Event | Price |
|---|---|---|
| 2/17/2026 | Price change | $375,000-1%$180/sqft |
Source: | ||
| 2/3/2026 | Price change | $378,900-0.3%$182/sqft |
Source: | ||
| 1/29/2026 | Pending sale | $379,999$183/sqft |
Source: | ||
| 11/21/2025 | Price change | $379,999-1.3%$183/sqft |
Source: | ||
| 10/14/2025 | Price change | $385,000-3.5%$185/sqft |
Source: | ||
| 9/8/2025 | Price change | $399,000-5%$192/sqft |
Source: | ||
| 8/27/2025 | Price change | $420,000-3.6%$202/sqft |
Source: | ||
| 8/18/2025 | Price change | $435,900-3.1%$210/sqft |
Source: | ||
| 8/4/2025 | Listed for sale | $450,000+100.3%$217/sqft |
Source: | ||
| 8/23/2016 | Sold | $224,700$108/sqft |
Source: Public Record Report a problem | ||
Public tax history
Public tax history
| Year | Property taxes | Tax assessment |
|---|---|---|
| 2024 | $2,965 +2.8% | $342,300 -1.8% |
| 2023 | $2,886 +3.7% | $348,600 +25% |
| 2022 | $2,781 +1.3% | $278,900 +22.9% |
| 2021 | $2,745 +1% | $227,000 +6.2% |
| 2020 | $2,719 +8.3% | $213,800 +7.3% |
| 2019 | $2,510 | $199,200 +16.1% |
| 2018 | $2,510 +1.4% | $171,630 +2.1% |
| 2017 | $2,476 +0.8% | $168,100 +442.3% |
| 2016 | $2,457 +305.5% | $31,000 +6.9% |
| 2015 | $606 +47.6% | $29,000 +16% |
| 2014 | $410 | $25,000 +54.3% |
| 2013 | -- | $16,200 |
| 2012 | -- | $16,200 |
| 2011 | -- | $16,200 |
| 2010 | -- | $16,200 -25% |
| 2009 | -- | $21,600 -20% |
| 2008 | -- | $27,000 |
Find assessor info on the county website
BuyAbility℠ payment
Est. payment
$2,283/mo
Principal & interest
$1770
Property taxes
$466
HOA Fees
$47
Climate risks
Neighborhood: 34772
Nearby schools
GreatSchools rating
- 9/10CANOE CREEK K-8-0991Grades: PK-8Distance: 0.8 mi
- 5/10Harmony High SchoolGrades: 9-12Distance: 9.1 mi
