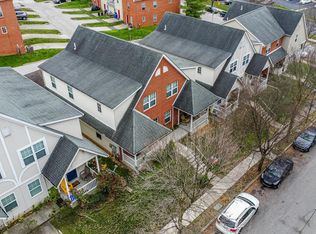Sold for $325,000 on 10/21/25
$325,000
3724 Merrick Rd, Philadelphia, PA 19129
3beds
1,288sqft
Single Family Residence
Built in 2007
2,300 Square Feet Lot
$326,100 Zestimate®
$252/sqft
$2,094 Estimated rent
Home value
$326,100
$310,000 - $346,000
$2,094/mo
Zestimate® history
Loading...
Owner options
Explore your selling options
What's special
Welcome to 3724 Merrick Road, a charming Tudor-style twin located in the heart of East Falls, one of Philadelphia’s most desirable neighborhoods. This spacious home features 3 large bedrooms, a convenient powder room on the main floor, and a full bathroom and laundry upstairs. Enjoy the ease of parking out back and plenty of closet space throughout. The HOA handles exterior, lawn, and common area maintenance, so you can spend more time enjoying the nearby Kelly Drive and Wissahickon walking trails. Just minutes from shops, restaurants, breweries, and public transit, this home offers both comfort and convenience in a vibrant community
Zillow last checked: 8 hours ago
Listing updated: October 22, 2025 at 02:13pm
Listed by:
Damon Michels 610-731-9300,
KW Main Line - Narberth,
Listing Team: Damon Michels Team, Co-Listing Team: Damon Michels Team,Co-Listing Agent: Joshua M. Pagan 631-741-4138,
KW Main Line - Narberth
Bought with:
bryan okolo, RS363828
KW Empower
Source: Bright MLS,MLS#: PAPH2483716
Facts & features
Interior
Bedrooms & bathrooms
- Bedrooms: 3
- Bathrooms: 2
- Full bathrooms: 1
- 1/2 bathrooms: 1
- Main level bathrooms: 1
Primary bedroom
- Level: Upper
Bedroom 2
- Level: Upper
Bedroom 3
- Level: Upper
Dining room
- Level: Main
Other
- Level: Upper
Half bath
- Level: Main
Kitchen
- Level: Main
Laundry
- Level: Upper
Living room
- Level: Main
Heating
- Forced Air, Electric
Cooling
- Central Air, Electric
Appliances
- Included: Dishwasher, Oven/Range - Electric, Refrigerator, Washer, Dryer, Electric Water Heater
- Laundry: Upper Level, Laundry Room
Features
- Has basement: No
- Has fireplace: No
Interior area
- Total structure area: 1,288
- Total interior livable area: 1,288 sqft
- Finished area above ground: 1,288
- Finished area below ground: 0
Property
Parking
- Total spaces: 1
- Parking features: Driveway
- Uncovered spaces: 1
Accessibility
- Accessibility features: None
Features
- Levels: Two
- Stories: 2
- Patio & porch: Porch
- Exterior features: Sidewalks, Street Lights
- Pool features: None
Lot
- Size: 2,300 sqft
- Dimensions: 23.00 x 100.00
Details
- Additional structures: Above Grade, Below Grade
- Parcel number: 383310035
- Zoning: RM1
- Special conditions: Standard
Construction
Type & style
- Home type: SingleFamily
- Architectural style: Tudor
- Property subtype: Single Family Residence
- Attached to another structure: Yes
Materials
- Masonry
- Foundation: Concrete Perimeter
Condition
- New construction: No
- Year built: 2007
Utilities & green energy
- Sewer: Public Sewer
- Water: Public
Community & neighborhood
Location
- Region: Philadelphia
- Subdivision: East Falls
- Municipality: PHILADELPHIA
HOA & financial
HOA
- Has HOA: Yes
- HOA fee: $75 monthly
- Services included: Common Area Maintenance
Other
Other facts
- Listing agreement: Exclusive Right To Sell
- Ownership: Fee Simple
Price history
| Date | Event | Price |
|---|---|---|
| 10/21/2025 | Sold | $325,000-3%$252/sqft |
Source: | ||
| 9/15/2025 | Contingent | $335,000$260/sqft |
Source: | ||
| 7/23/2025 | Price change | $335,000-5.6%$260/sqft |
Source: | ||
| 6/5/2025 | Price change | $355,000-2.7%$276/sqft |
Source: | ||
| 5/16/2025 | Listed for sale | $365,000+128.1%$283/sqft |
Source: | ||
Public tax history
| Year | Property taxes | Tax assessment |
|---|---|---|
| 2025 | $5,490 +44.8% | $392,200 +44.8% |
| 2024 | $3,792 | $270,900 |
| 2023 | $3,792 +50.4% | $270,900 |
Find assessor info on the county website
Neighborhood: East Falls
Nearby schools
GreatSchools rating
- 4/10Mifflin Thomas SchoolGrades: PK-8Distance: 0.3 mi
- 1/10Roxborough High SchoolGrades: 9-12Distance: 2.3 mi
Schools provided by the listing agent
- District: The School District Of Philadelphia
Source: Bright MLS. This data may not be complete. We recommend contacting the local school district to confirm school assignments for this home.

Get pre-qualified for a loan
At Zillow Home Loans, we can pre-qualify you in as little as 5 minutes with no impact to your credit score.An equal housing lender. NMLS #10287.
Sell for more on Zillow
Get a free Zillow Showcase℠ listing and you could sell for .
$326,100
2% more+ $6,522
With Zillow Showcase(estimated)
$332,622