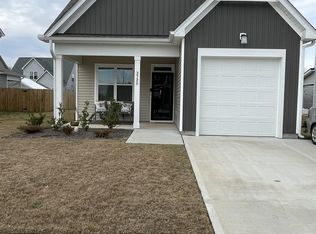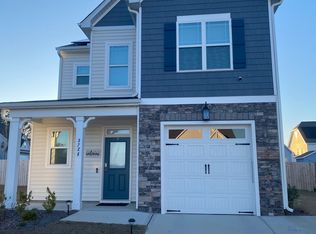McKee Homes presents Bowen A, our newly designed lower cost Espree collection single family Homes. With a beautiful open concept. Great for entertaining and family life. Luxury vinyl plank flooring throughout first level and whirlpool stainless steel appliance package to include smooth top range, microwave and dishwasher. Upstairs will be 3 large bedrooms with Walk-in closets and loft area. The oversized two-car garage allows for ample storage.
This property is off market, which means it's not currently listed for sale or rent on Zillow. This may be different from what's available on other websites or public sources.

