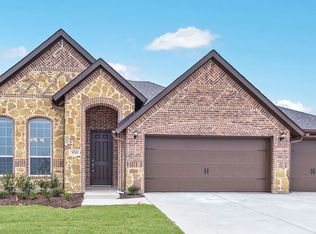MLS# 14226222 - Built by Impression Homes - CONST. COMPLETED Nov 12 ~ New Impression Home in KRUM with a 3-car garage, Granite Kitchen and Baths, Open Floorplan, Covered Patio, Plank Floors in Main Areas and Foyers, Tile in Wet Areas, Fireplace with Stone surround.
This property is off market, which means it's not currently listed for sale or rent on Zillow. This may be different from what's available on other websites or public sources.
