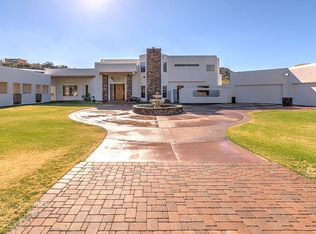Modern Hillside Living designed by Architect Ned Sawyer. 1.4 acre desert hillside site offers AMAZING views! Vaulted ceilings, loft-style Master, open plan makes for dramatic interiors. Wood and concrete floors, fresh paint in and out: decorator lighting, updated baths. Split plan w/ oversized master bath, LARGE W/I closet. Adjacent work/study/office. Updated kitchen includes full suite of features. View patio w/built-in BBQ. Garage has a/c'd space for shop/storage. Outside you'll marvel at the standing-seam-metal roof, smooth plastered walls and original redwood decking with architectural cable-rail. Stunning views surround this home offering intimate mountain vistas and city lights, all from the super location close to the Phoneix Mountain Preserves. Paradise Valley Schools too! WOW! Updated Modern Hillside - Edward B. Sawyer Jr AIA NEW TO MARKET! This Hillside Home was designed by Architect Ned Sawyer AIA, recognized for his distinctive Modern designs. Positioned for maximum views along the top of this 1.4 acre desert hillside site, the home subtly commands the landscape, but never overwhelms the natural beauty of the location. Vaulted wood ceilings, loft-style Master Suite and open plan makes for dramatic interiors that include oak wood and finished concrete floors, Freshly painted gallery finished walls are highlighted by the decorator lighting. Split plan includes three bedrooms while the master bath includes a glorious shower and oversized tub with jets. The master closet is oversized and there is an adjacent work/study/office. The updated kitchen includes a full suite of features and appliances. There is a view patio with built-in BBQ. The 1.4+- acre lot gains privacy and is loaded with potential for additions, pool and more. The garage has extra air conditioned space for shop/storage; even a convenience toilet. Outside you'll marvel at the standing-seam-metal roof, smooth plastered walls and original redwood decking with architectural cable-rail barriers. Stunning views surround this home offering intimate mountain vistas and city lights, all from the super location close to the Phoneix Mountain Preserves. With new paint in and out, refinished floors and more, this home as been completely freshened and is ready to enjoy without any work. The location is superb with all that this popular location has to offer including convenient shopping, freeway access and wonderful Paradise Valley Schools too! Here is your rare opportunity to own an architectural home designed by a name that has contributed so much to our valley! Modern Hillside Living... Don't miss it! Outstanding Modern Design Custom Design by Notable Architect Unequalled Views! Acre + Desert Lot Near the Phoenix Mountain Preserves Fully Updated Home Wood and Concrete Floors Loft Style Interiors Vaulted Wood Ceilings Updated Master Bath with Oversized Shower/Jetted Tub Large Walk-in Closet Private Office/Study Standing Seam Metal Roof Fresh Paint in and Out 2-Car Garage with A/C'd Storage/Shop Finished Garage Floors
This property is off market, which means it's not currently listed for sale or rent on Zillow. This may be different from what's available on other websites or public sources.
