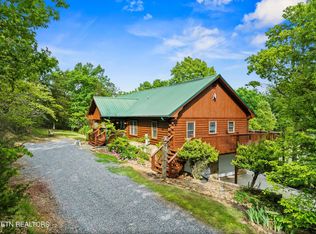Sold for $850,000 on 07/17/25
$850,000
3725 Island View Rd, Sevierville, TN 37876
3beds
4,200sqft
SingleFamily
Built in 1999
5 Acres Lot
$870,300 Zestimate®
$202/sqft
$3,091 Estimated rent
Home value
$870,300
$775,000 - $983,000
$3,091/mo
Zestimate® history
Loading...
Owner options
Explore your selling options
What's special
This is a custom built log home that is an absolute must see. It has been very well kept and sits right on the lake. Made of western red cedar this could be your very own private retreat. This is a basement ranch style home with 3 beds 3 baths with an open concept living area. The basement is the perfect place for a mother-in-law suite or maybe even a home theatre. Some extras in this gorgeous home include new kitchen appliances, garbage disposal, stained glass kitchen backsplash, a unique wall of pennies, wet bar ready, Jenn Air gas grill, 2 propane fireplaces, new heat pump upstairs, 4 year old roof, new deck boards that are only a year and a half old , central vac and a surge suppressor. The possibilities are endless on this 5+/- acres on the lake!! Bring an offer today.
Facts & features
Interior
Bedrooms & bathrooms
- Bedrooms: 3
- Bathrooms: 2
- Full bathrooms: 2
Heating
- Other
Features
- Flooring: Carpet, Concrete
- Basement: Unfinished
Interior area
- Total interior livable area: 4,200 sqft
Property
Features
- Exterior features: Other
Lot
- Size: 5 Acres
Details
- Parcel number: 08801600000
Construction
Type & style
- Home type: SingleFamily
Materials
- Foundation: Footing
- Roof: Metal
Condition
- Year built: 1999
Community & neighborhood
Location
- Region: Sevierville
Other
Other facts
- Style: Traditional, Cottage, Log
- Cooling: Central Cooling
- Heat: Heat Pump
- Lot Description: Level Lot, Wooded, Rolling, Waterfront Access, Irregular, Private, Lakefront
- Other Rooms: Laundry/Utility, Mstr Bdrm Main Level, Extra Storage, Great Room, Basement Rec Room, Workshop
- Misc Features: Washer/Dryer Connect, Cathedral Ceiling, Wet Bar, Hot Tub
- In Sub: Yes
- Restrictions: Yes
- Site Built: Yes
- Exterior Features: Deck, Windows - Wood
- Garage/Parking: Designated Parking, Off-Street Parking
- Floors: Carpet, Vinyl
- Atchd/Dtchd Type: Detached
- SqFt - Source: Tax Records
- Bonus Room: Yes
- Fireplace_2: Gas Logs, Insert, Yes
- Basement_2: Finished, Yes
- Construction: Log
- Dining Area: Living Rm/Dining Rm
- Siding: Wood
- View: Lakefront, Wooded
- Community Amenities: Boat Ramp, Lake Access
- Outbuildings: Barn
- Type: Ranch
- Appliances: Central Vacuum, Gas Grill, Range/Oven, Refrigerator
Price history
| Date | Event | Price |
|---|---|---|
| 7/17/2025 | Sold | $850,000+28.5%$202/sqft |
Source: Public Record Report a problem | ||
| 8/26/2021 | Sold | $661,500+71.8%$158/sqft |
Source: Public Record Report a problem | ||
| 8/4/2020 | Sold | $385,000-19.8%$92/sqft |
Source: Public Record Report a problem | ||
| 6/7/2018 | Listing removed | $479,900$114/sqft |
Source: Priority Real Estate #1003607 Report a problem | ||
| 4/17/2018 | Price change | $479,900-7.7%$114/sqft |
Source: Priority Real Estate #1003607 Report a problem | ||
Public tax history
| Year | Property taxes | Tax assessment |
|---|---|---|
| 2025 | $4,606 +91.5% | $309,160 +83.8% |
| 2024 | $2,406 +19.1% | $168,250 +91.5% |
| 2023 | $2,021 +5% | $87,850 |
Find assessor info on the county website
Neighborhood: 37876
Nearby schools
GreatSchools rating
- 4/10Jefferson Virtual AcademyGrades: 1-12Distance: 4.5 mi

Get pre-qualified for a loan
At Zillow Home Loans, we can pre-qualify you in as little as 5 minutes with no impact to your credit score.An equal housing lender. NMLS #10287.
