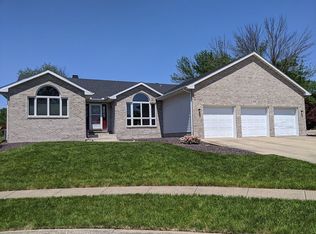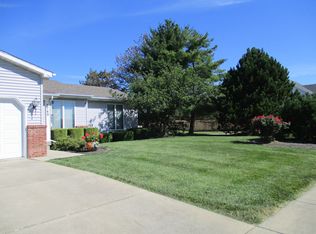Sold for $285,000
$285,000
3725 Sims Ct, Decatur, IL 62526
4beds
2,816sqft
Single Family Residence
Built in 1991
0.27 Acres Lot
$295,900 Zestimate®
$101/sqft
$2,272 Estimated rent
Home value
$295,900
$266,000 - $331,000
$2,272/mo
Zestimate® history
Loading...
Owner options
Explore your selling options
What's special
Over 2,800 square feet in Warrensburg-Latham School District! This 4-bedroom, 3-bath tri-level offers plenty of space along with the updates you’ll appreciate for years to come. Enjoy multiple living areas including a living room, family room, and recreation room. The spacious master suite features a private bath with a jetted tub and separate shower. Step outside to a newer deck overlooking the sparkling above-ground pool, all within a privacy-fenced backyard. The oversized garage provides ample room for vehicles and storage. Major updates include all new windows (2020), interior doors (2016), roof (2021), new lower-level flooring, plus the deck and pool. Located in a great neighborhood with easy access to schools, shopping, dining, and the interstate.
Zillow last checked: 8 hours ago
Listing updated: October 16, 2025 at 08:51am
Listed by:
Junette Randol 217-875-8081,
Glenda Williamson Realty
Bought with:
Cheryl Friend, 471002049
Glenda Williamson Realty
Source: CIBR,MLS#: 6255092 Originating MLS: Central Illinois Board Of REALTORS
Originating MLS: Central Illinois Board Of REALTORS
Facts & features
Interior
Bedrooms & bathrooms
- Bedrooms: 4
- Bathrooms: 3
- Full bathrooms: 3
Primary bedroom
- Level: Upper
- Dimensions: 15.1 x 14.1
Bedroom
- Level: Upper
- Dimensions: 13.1 x 10.1
Bedroom
- Level: Upper
- Dimensions: 12.1 x 10.9
Bedroom
- Level: Lower
- Dimensions: 10.6 x 9.2
Primary bathroom
- Level: Upper
- Dimensions: 10.9 x 7.7
Dining room
- Level: Upper
- Dimensions: 13.8 x 9.7
Family room
- Level: Upper
- Dimensions: 20.8 x 13.5
Other
- Level: Upper
Other
- Level: Lower
Kitchen
- Level: Upper
- Dimensions: 16.6 x 11.4
Living room
- Level: Main
- Dimensions: 14.9 x 12.1
Recreation
- Level: Lower
- Dimensions: 30 x 10.7
Heating
- Forced Air, Gas
Cooling
- Central Air
Appliances
- Included: Dishwasher, Gas Water Heater, Oven, Range, Refrigerator
Features
- Cathedral Ceiling(s), Fireplace, Bath in Primary Bedroom, Pantry, Walk-In Closet(s)
- Windows: Replacement Windows
- Basement: Finished,Full
- Number of fireplaces: 1
- Fireplace features: Wood Burning
Interior area
- Total structure area: 2,816
- Total interior livable area: 2,816 sqft
- Finished area above ground: 1,923
- Finished area below ground: 0
Property
Parking
- Total spaces: 2
- Parking features: Attached, Garage
- Attached garage spaces: 2
Features
- Levels: Three Or More,Multi/Split
- Stories: 3
- Patio & porch: Deck
- Exterior features: Deck, Fence, Pool
- Pool features: Above Ground
- Fencing: Yard Fenced
Lot
- Size: 0.27 Acres
Details
- Parcel number: 070733201012
- Zoning: RES
- Special conditions: None
Construction
Type & style
- Home type: SingleFamily
- Architectural style: Tri-Level
- Property subtype: Single Family Residence
Materials
- Vinyl Siding
- Foundation: Basement
- Roof: Asphalt,Shingle
Condition
- Year built: 1991
Utilities & green energy
- Sewer: Public Sewer
- Water: Public
Community & neighborhood
Location
- Region: Decatur
- Subdivision: Sims Manor Add
Other
Other facts
- Road surface type: Concrete
Price history
| Date | Event | Price |
|---|---|---|
| 10/14/2025 | Sold | $285,000+2.2%$101/sqft |
Source: | ||
| 10/3/2025 | Pending sale | $279,000$99/sqft |
Source: | ||
| 9/12/2025 | Contingent | $279,000$99/sqft |
Source: | ||
| 9/10/2025 | Listed for sale | $279,000+13.2%$99/sqft |
Source: | ||
| 10/21/2022 | Sold | $246,500+2.7%$88/sqft |
Source: | ||
Public tax history
| Year | Property taxes | Tax assessment |
|---|---|---|
| 2024 | -- | $80,983 +8.8% |
| 2023 | -- | $74,446 +7.8% |
| 2022 | $5,759 -13.7% | $69,046 +6.9% |
Find assessor info on the county website
Neighborhood: 62526
Nearby schools
GreatSchools rating
- 9/10Warrensburg-Latham Elementary SchoolGrades: PK-5Distance: 5.5 mi
- 9/10Warrensburg-Latham Middle SchoolGrades: 6-8Distance: 5.6 mi
- 5/10Warrensburg-Latham High SchoolGrades: 9-12Distance: 5.6 mi
Schools provided by the listing agent
- District: Warrensburg Latham Dist 11
Source: CIBR. This data may not be complete. We recommend contacting the local school district to confirm school assignments for this home.
Get pre-qualified for a loan
At Zillow Home Loans, we can pre-qualify you in as little as 5 minutes with no impact to your credit score.An equal housing lender. NMLS #10287.

