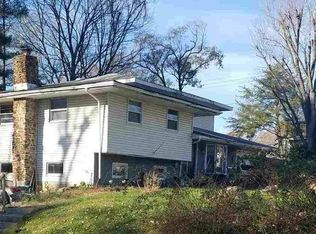Closed
$260,000
3725 W Jeffrey Rd, Bloomington, IN 47403
3beds
1,056sqft
Single Family Residence
Built in 1963
0.9 Acres Lot
$260,700 Zestimate®
$--/sqft
$1,289 Estimated rent
Home value
$260,700
$240,000 - $284,000
$1,289/mo
Zestimate® history
Loading...
Owner options
Explore your selling options
What's special
Welcome to this well-maintained gem located near Monroe Hospital with easy access to I-69, offering the perfect blend of comfort and convenience. Sitting on nearly an acre of land, this property features a spacious 1,200 square foot three-car detached garage and plenty of additional parking—perfect for guests, hobbies, or extra storage. Inside, you’ll find three cozy bedrooms, one recently updated full bathroom, and 1,056 square feet of easy, functional living space. Home includes updated HVAC system, new carpet in bedrooms, and 200amp disconnect. Step outside to enjoy the beautiful covered front porch, complete with a charming porch swing—ideal for slow mornings or relaxing evenings. This home is a great find with room to spread out, both inside and out!
Zillow last checked: 8 hours ago
Listing updated: October 03, 2025 at 08:29pm
Listed by:
Micah Heath micah.heath@kw.com,
Keller Williams - Indy Metro South LLC
Bought with:
Angela Stevens, RB16000625
Genesis Realty
Source: IRMLS,MLS#: 202524767
Facts & features
Interior
Bedrooms & bathrooms
- Bedrooms: 3
- Bathrooms: 1
- Full bathrooms: 1
- Main level bedrooms: 3
Bedroom 1
- Level: Main
Bedroom 2
- Level: Main
Kitchen
- Level: Main
- Area: 180
- Dimensions: 15 x 12
Living room
- Level: Main
- Area: 216
- Dimensions: 18 x 12
Heating
- Forced Air
Cooling
- Central Air
Appliances
- Included: Disposal, Dishwasher, Refrigerator, Washer, Dryer-Electric, Electric Oven, Electric Range, Gas Water Heater
- Laundry: Electric Dryer Hookup, Washer Hookup
Features
- Basement: None
- Has fireplace: No
Interior area
- Total structure area: 1,056
- Total interior livable area: 1,056 sqft
- Finished area above ground: 1,056
- Finished area below ground: 0
Property
Parking
- Total spaces: 1
- Parking features: Attached, Garage Door Opener
- Attached garage spaces: 1
Features
- Levels: One
- Stories: 1
Lot
- Size: 0.90 Acres
- Dimensions: 201 x 196
- Features: Level
Details
- Additional structures: Shed(s), Second Garage
- Parcel number: 530913409002.000015
Construction
Type & style
- Home type: SingleFamily
- Architectural style: Ranch
- Property subtype: Single Family Residence
Materials
- Stone, Vinyl Siding
- Roof: Asphalt
Condition
- New construction: No
- Year built: 1963
Utilities & green energy
- Sewer: Public Sewer
- Water: Public
Community & neighborhood
Location
- Region: Bloomington
- Subdivision: Garden Acres
Price history
| Date | Event | Price |
|---|---|---|
| 10/3/2025 | Sold | $260,000-5.5% |
Source: | ||
| 6/27/2025 | Listed for sale | $275,000+58% |
Source: | ||
| 10/16/2019 | Sold | $174,000-2.8% |
Source: | ||
| 6/18/2019 | Listed for sale | $179,000-10.1%$170/sqft |
Source: Century 21 Scheetz - Bloomington #201925184 Report a problem | ||
| 2/9/2019 | Listing removed | $199,000$188/sqft |
Source: United Country Report a problem | ||
Public tax history
| Year | Property taxes | Tax assessment |
|---|---|---|
| 2024 | $1,735 -7.2% | $220,600 -3.9% |
| 2023 | $1,871 +17% | $229,500 -0.7% |
| 2022 | $1,599 +16.3% | $231,100 +14.3% |
Find assessor info on the county website
Neighborhood: 47403
Nearby schools
GreatSchools rating
- 5/10Grandview Elementary SchoolGrades: PK-6Distance: 1.8 mi
- 6/10Lora L Batchelor Middle SchoolGrades: 7-8Distance: 1.9 mi
- 9/10Bloomington High School NorthGrades: 9-12Distance: 5.4 mi
Schools provided by the listing agent
- Elementary: Grandview
- Middle: Batchelor
- High: Bloomington North
- District: Monroe County Community School Corp.
Source: IRMLS. This data may not be complete. We recommend contacting the local school district to confirm school assignments for this home.

Get pre-qualified for a loan
At Zillow Home Loans, we can pre-qualify you in as little as 5 minutes with no impact to your credit score.An equal housing lender. NMLS #10287.
Sell for more on Zillow
Get a free Zillow Showcase℠ listing and you could sell for .
$260,700
2% more+ $5,214
With Zillow Showcase(estimated)
$265,914