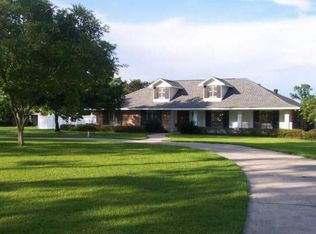Sold
Price Unknown
37258 Perkins Rd, Prairieville, LA 70769
4beds
3,139sqft
Single Family Residence, Residential
Built in 1995
1.4 Acres Lot
$697,400 Zestimate®
$--/sqft
$3,133 Estimated rent
Home value
$697,400
$649,000 - $746,000
$3,133/mo
Zestimate® history
Loading...
Owner options
Explore your selling options
What's special
ACADIAN-STYLE HOME ON 1.4 ACRES WITH GUEST HOUSE, POOL & MORE! This beautifully maintained Acadian-style home sits on a spacious 1.4 acre lot and features a new roof as of May 2023, a 15x40' inground pool, and a 1,350 sq. st. guest house with endless possibilities. The main house showcases an open floor plan with abundant natural light, a cozy brick fireplace, and wood flooring throughout the living room, bedrooms and the second floor game room. The kitchen is a chef's dream with a large island topped with slab granite countertops, stainless undercount sink, and a premium stainless steel appliance package including a gas cooktop. Upstairs, enjoy a beautifully finished space featuring an entertainment area, bedroom and full bathroom. The guest house offers 1,350 sq. ft. of flexible space- which includes a full kitchen, bathroom and a large open-concept area. Behind the guest house is a large cement pad that provides extra storage or room for covered work area. Additional features include, Boat/RV parking, fully fenced backyard, double garage with ample storage, professionally landscaped grounds. This property perfectly blends function, style and flexibility! A definite must see!!
Zillow last checked: 8 hours ago
Listing updated: October 14, 2025 at 08:52am
Listed by:
Russ Vegas,
Blue Heron Realty
Bought with:
Carmen Coetzee, 0995694832
Dawson Grey Real Estate
Source: ROAM MLS,MLS#: 2025008090
Facts & features
Interior
Bedrooms & bathrooms
- Bedrooms: 4
- Bathrooms: 4
- Full bathrooms: 3
- Partial bathrooms: 1
Primary bedroom
- Features: Ceiling 9ft Plus, Ceiling Fan(s)
- Level: First
- Area: 304.88
- Width: 14.8
Bedroom 1
- Level: First
- Area: 151.2
- Width: 12
Bedroom 2
- Level: First
- Area: 160.48
- Width: 11.8
Bedroom 3
- Level: Second
- Area: 186.3
- Width: 13.8
Dining room
- Level: First
- Area: 137.5
- Width: 11
Kitchen
- Level: First
- Area: 216
- Dimensions: 18 x 12
Living room
- Level: First
- Area: 491.04
Heating
- Central
Cooling
- Central Air
Interior area
- Total structure area: 4,366
- Total interior livable area: 3,139 sqft
Property
Parking
- Total spaces: 4
- Parking features: 4+ Cars Park, Attached, Garage, Driveway
- Has attached garage: Yes
Features
- Stories: 2
- Has private pool: Yes
- Pool features: In Ground, Fiberglass
Lot
- Size: 1.40 Acres
- Dimensions: 200 x 284 x 203 x 321
Details
- Parcel number: 4664900
- Special conditions: Standard
Construction
Type & style
- Home type: SingleFamily
- Architectural style: Acadian
- Property subtype: Single Family Residence, Residential
Materials
- Brick Siding, Stucco Siding
- Foundation: Slab
Condition
- New construction: No
- Year built: 1995
Utilities & green energy
- Gas: Entergy
- Sewer: Mechan. Sewer
- Water: Public
Community & neighborhood
Location
- Region: Prairieville
- Subdivision: Belle Grove
Other
Other facts
- Listing terms: Cash,Conventional,FHA,VA Loan
Price history
| Date | Event | Price |
|---|---|---|
| 8/12/2025 | Sold | -- |
Source: | ||
| 6/27/2025 | Contingent | $699,900$223/sqft |
Source: | ||
| 6/19/2025 | Price change | $699,900-3.5%$223/sqft |
Source: | ||
| 5/16/2025 | Price change | $725,000-3.3%$231/sqft |
Source: | ||
| 5/2/2025 | Listed for sale | $750,000+7.9%$239/sqft |
Source: | ||
Public tax history
| Year | Property taxes | Tax assessment |
|---|---|---|
| 2024 | $7,631 -0.9% | $62,980 0% |
| 2023 | $7,697 +34.2% | $63,010 +34.2% |
| 2022 | $5,735 +0% | $46,950 |
Find assessor info on the county website
Neighborhood: 70769
Nearby schools
GreatSchools rating
- 10/10Bullion Primary SchoolGrades: PK-5Distance: 1.1 mi
- 9/10Bluff Middle SchoolGrades: 6-8Distance: 2.3 mi
- 9/10Dutchtown High SchoolGrades: 9-12Distance: 5 mi
Schools provided by the listing agent
- District: Ascension Parish
Source: ROAM MLS. This data may not be complete. We recommend contacting the local school district to confirm school assignments for this home.
Sell with ease on Zillow
Get a Zillow Showcase℠ listing at no additional cost and you could sell for —faster.
$697,400
2% more+$13,948
With Zillow Showcase(estimated)$711,348
