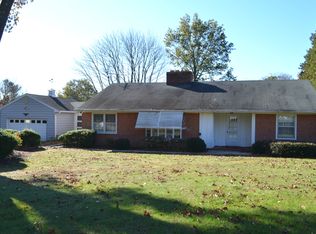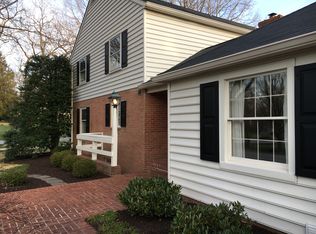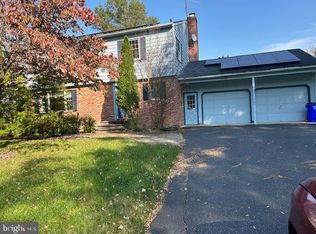Sold for $694,500
$694,500
3726 Valley Rd, Ellicott City, MD 21042
4beds
1,848sqft
Single Family Residence
Built in 1954
0.47 Acres Lot
$683,900 Zestimate®
$376/sqft
$3,518 Estimated rent
Home value
$683,900
$643,000 - $732,000
$3,518/mo
Zestimate® history
Loading...
Owner options
Explore your selling options
What's special
This absolutely stunning 4-bedroom, 2.5-bath contemporary rancher is nestled in the heart of Dunloggin, offering the perfect blend of privacy and convenience. Tucked away in a peaceful setting yet easily accessible to everything, this home boasts incredible updates and upgrades throughout. At the heart of the home is a breathtaking gourmet kitchen, featuring top-of-the-line appliances, upgraded cabinetry, elegant countertops, and stylish flooring. Gorgeous hardwood floors flow throughout the first level, enhancing the home’s warmth and sophistication. The spacious master bedroom suite provides a serene retreat with an en-suite bathroom designed for comfort and relaxation. Two fireplaces, one in the inviting living area and another in the expansive family room, add charm and coziness. The latter seamlessly opens to an outdoor paradise. Step outside to discover beautifully landscaped flower beds, meticulously designed stone walls, and breathtaking hardscaping that create a true sanctuary. Additional highlights include a one-car side-entry garage with an overflow parking pad, offering ample space for guests. With a newer HVAC system and meticulous attention to detail in every corner, this home is truly move-in ready. Offering both luxury and tranquility, this Dunloggin gem is a rare find in an unbeatable location.
Zillow last checked: 8 hours ago
Listing updated: June 26, 2025 at 08:04am
Listed by:
Julia Mattis 410-303-7010,
Hyatt & Company Real Estate, LLC
Bought with:
Cathy Hernandez, 300972
Long & Foster Real Estate, Inc.
Source: Bright MLS,MLS#: MDHW2050444
Facts & features
Interior
Bedrooms & bathrooms
- Bedrooms: 4
- Bathrooms: 3
- Full bathrooms: 2
- 1/2 bathrooms: 1
- Main level bathrooms: 2
- Main level bedrooms: 3
Basement
- Area: 1232
Heating
- Forced Air, Electric, Natural Gas, Natural Gas Available
Cooling
- Central Air, Ceiling Fan(s), Electric
Appliances
- Included: Microwave, Range, Dishwasher, Disposal, Dryer, Exhaust Fan, Oven/Range - Gas, Refrigerator, Washer, Electric Water Heater
Features
- Bathroom - Walk-In Shower, Built-in Features, Ceiling Fan(s), Combination Dining/Living, Dining Area, Entry Level Bedroom, Floor Plan - Traditional, Kitchen - Gourmet
- Flooring: Hardwood, Carpet, Wood
- Basement: Partial,Exterior Entry,Partially Finished,Rear Entrance,Walk-Out Access
- Number of fireplaces: 2
Interior area
- Total structure area: 2,464
- Total interior livable area: 1,848 sqft
- Finished area above ground: 1,232
- Finished area below ground: 616
Property
Parking
- Total spaces: 1
- Parking features: Garage Faces Side, Attached
- Attached garage spaces: 1
Accessibility
- Accessibility features: Accessible Entrance
Features
- Levels: Two
- Stories: 2
- Pool features: None
Lot
- Size: 0.47 Acres
Details
- Additional structures: Above Grade, Below Grade
- Parcel number: 1402253305
- Zoning: R20
- Special conditions: Standard
Construction
Type & style
- Home type: SingleFamily
- Architectural style: Ranch/Rambler
- Property subtype: Single Family Residence
Materials
- Stone, Cedar, Vinyl Siding
- Foundation: Block
- Roof: Asphalt
Condition
- New construction: No
- Year built: 1954
Utilities & green energy
- Sewer: Public Sewer
- Water: Public
Community & neighborhood
Location
- Region: Ellicott City
- Subdivision: Dunloggin
Other
Other facts
- Listing agreement: Exclusive Right To Sell
- Ownership: Fee Simple
Price history
| Date | Event | Price |
|---|---|---|
| 4/8/2025 | Sold | $694,500+6.9%$376/sqft |
Source: | ||
| 3/17/2025 | Listing removed | $649,900$352/sqft |
Source: | ||
| 3/14/2025 | Listed for sale | $649,900+52.9%$352/sqft |
Source: | ||
| 1/1/2015 | Sold | $425,000+22.8%$230/sqft |
Source: | ||
| 6/7/2012 | Sold | $346,000$187/sqft |
Source: Public Record Report a problem | ||
Public tax history
| Year | Property taxes | Tax assessment |
|---|---|---|
| 2025 | -- | $397,233 +5.9% |
| 2024 | $4,226 +6.2% | $375,267 +6.2% |
| 2023 | $3,978 +1.6% | $353,300 |
Find assessor info on the county website
Neighborhood: 21042
Nearby schools
GreatSchools rating
- 8/10Northfield Elementary SchoolGrades: K-5Distance: 0.8 mi
- 7/10Dunloggin Middle SchoolGrades: 6-8Distance: 0.8 mi
- 10/10Centennial High SchoolGrades: 9-12Distance: 2.3 mi
Schools provided by the listing agent
- High: Centennial
- District: Howard County Public School System
Source: Bright MLS. This data may not be complete. We recommend contacting the local school district to confirm school assignments for this home.
Get a cash offer in 3 minutes
Find out how much your home could sell for in as little as 3 minutes with a no-obligation cash offer.
Estimated market value$683,900
Get a cash offer in 3 minutes
Find out how much your home could sell for in as little as 3 minutes with a no-obligation cash offer.
Estimated market value
$683,900


