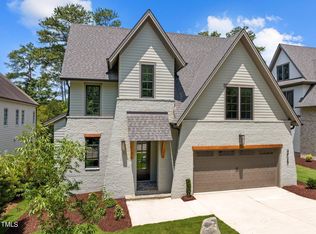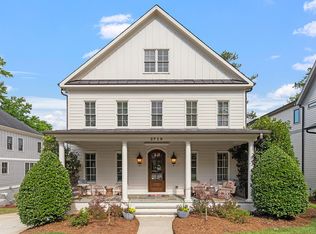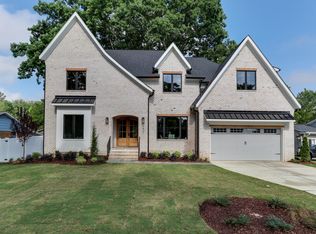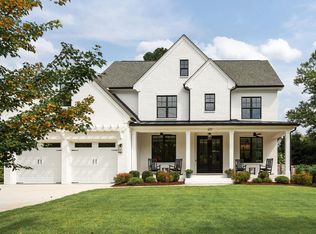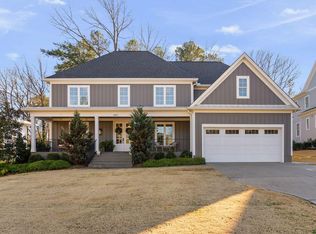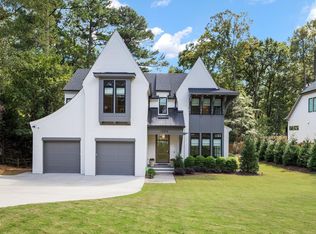Experience refined craftsmanship and timeless design at 3727 Bellevue Road, a new construction home by award-winning builder Speight Built. This stunning residence offers 5 bedrooms, 4 full baths, and 2 half baths, perfectly blending elegance and functionality. Step inside to find thoughtfully curated design details throughout — from custom millwork and designer lighting to sophisticated finishes that elevate every space. The chef's kitchen serves as the heart of the home, featuring a large center island, quartz countertops, a breakfast nook, and high-end appliances ideal for both entertaining and everyday living. A dedicated home office and spacious bonus room provide flexibility for modern lifestyles, while the screened-in porch creates the perfect place to relax and enjoy North Carolina's four seasons. Additional highlights include a two-car garage, generous storage, and a flowing open layout that connects indoor and outdoor living. Located just minutes from North Hills, this home offers easy access to premier dining, shopping, and entertainment — all within one of Raleigh's most desirable neighborhoods.
New construction
$1,650,000
3727 Bellevue Rd, Raleigh, NC 27609
5beds
4,166sqft
Est.:
Single Family Residence, Residential
Built in 2024
8,276.4 Square Feet Lot
$1,612,200 Zestimate®
$396/sqft
$-- HOA
What's special
- 99 days |
- 1,321 |
- 68 |
Zillow last checked: 8 hours ago
Listing updated: January 11, 2026 at 11:49pm
Listed by:
Anne Godwin 919-273-5051,
Insight Real Estate,
Elizabeth Cranfill 919-802-4574,
Insight Real Estate
Source: Doorify MLS,MLS#: 10125996
Tour with a local agent
Facts & features
Interior
Bedrooms & bathrooms
- Bedrooms: 5
- Bathrooms: 6
- Full bathrooms: 4
- 1/2 bathrooms: 2
Heating
- Forced Air
Cooling
- Central Air
Appliances
- Included: Built-In Refrigerator, Dishwasher, Disposal, Gas Range, Microwave, Oven, Range Hood, Refrigerator, Tankless Water Heater
- Laundry: Laundry Room, Upper Level
Features
- Built-in Features, Ceiling Fan(s), Double Vanity, Entrance Foyer, High Ceilings, Kitchen Island, Open Floorplan, Pantry, Smooth Ceilings, Soaking Tub, Storage, Walk-In Closet(s), Walk-In Shower, Water Closet
- Flooring: Carpet, Hardwood, Tile
Interior area
- Total structure area: 4,166
- Total interior livable area: 4,166 sqft
- Finished area above ground: 4,166
- Finished area below ground: 0
Property
Parking
- Total spaces: 2
- Parking features: Driveway, Garage, Garage Faces Front
- Attached garage spaces: 2
Features
- Levels: Two
- Stories: 2
- Patio & porch: Covered, Rear Porch
- Exterior features: Private Yard, Rain Gutters
- Fencing: Partial
- Has view: Yes
- View description: Neighborhood
Lot
- Size: 8,276.4 Square Feet
- Features: Back Yard, City Lot, Front Yard, Landscaped
Details
- Parcel number: 1705783014
- Special conditions: Standard
Construction
Type & style
- Home type: SingleFamily
- Architectural style: Traditional, Transitional
- Property subtype: Single Family Residence, Residential
Materials
- Brick, Fiber Cement
- Roof: Shingle
Condition
- New construction: Yes
- Year built: 2024
- Major remodel year: 2024
Utilities & green energy
- Sewer: Public Sewer
- Water: Public
Community & HOA
Community
- Subdivision: Bellevue Terrace
HOA
- Has HOA: No
- Amenities included: None
Location
- Region: Raleigh
Financial & listing details
- Price per square foot: $396/sqft
- Tax assessed value: $1,625,878
- Annual tax amount: $14,199
- Date on market: 10/6/2025
Estimated market value
$1,612,200
$1.53M - $1.69M
$5,337/mo
Price history
Price history
| Date | Event | Price |
|---|---|---|
| 10/6/2025 | Listed for sale | $1,650,000$396/sqft |
Source: | ||
| 9/16/2025 | Listing removed | $1,650,000$396/sqft |
Source: | ||
| 6/27/2025 | Price change | $1,650,000-2.7%$396/sqft |
Source: | ||
| 6/20/2025 | Price change | $1,695,000-1.7%$407/sqft |
Source: | ||
| 3/18/2025 | Listed for sale | $1,725,000$414/sqft |
Source: | ||
Public tax history
Public tax history
| Year | Property taxes | Tax assessment |
|---|---|---|
| 2025 | $14,199 +130.9% | $1,625,878 +129.6% |
| 2024 | $6,150 +42.4% | $708,100 +93.6% |
| 2023 | $4,318 +114.2% | $365,750 -7.2% |
Find assessor info on the county website
BuyAbility℠ payment
Est. payment
$9,662/mo
Principal & interest
$8149
Property taxes
$935
Home insurance
$578
Climate risks
Neighborhood: Six Forks
Nearby schools
GreatSchools rating
- 7/10Root Elementary SchoolGrades: PK-5Distance: 0.9 mi
- 6/10Oberlin Middle SchoolGrades: 6-8Distance: 1.6 mi
- 7/10Needham Broughton HighGrades: 9-12Distance: 3 mi
Schools provided by the listing agent
- Elementary: Wake - Root
- Middle: Wake - Oberlin
- High: Wake - Broughton
Source: Doorify MLS. This data may not be complete. We recommend contacting the local school district to confirm school assignments for this home.
- Loading
- Loading
