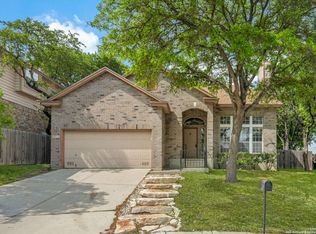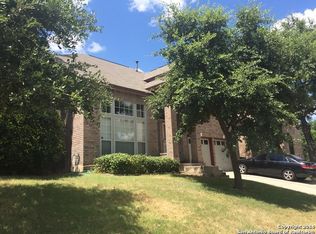Sold
Price Unknown
3727 COLTER RD, San Antonio, TX 78247
4beds
2,138sqft
Single Family Residence
Built in 1995
4,965.84 Square Feet Lot
$330,100 Zestimate®
$--/sqft
$2,037 Estimated rent
Home value
$330,100
$314,000 - $347,000
$2,037/mo
Zestimate® history
Loading...
Owner options
Explore your selling options
What's special
Custom Home in Green Spring Valley off Bulverde Rd. inside Loop 1604, All ceramic tile and wood laminate downstairs, carpet replaced upstairs, interior re-painted, granite counter tops in kitchen with undermount sink and tile backsplash, built in entertainment center, oversized cabinet uppers, high ceilings, built in art niche, two inch wood faux blinds, granite counter tops in upstairs bathrooms, high ceilings in master bedroom and bath, six foot oversized whirlpool tub with separate shower and double vanities, custom built in dressers in master closet with built in shoe racks, enjoy your morning coffee on the patio along entire rear of house. Decorative moldings on staircase and crown molding in kitchen. House is slightly larger than Bexar Appraisal District with size of 2,269 square feet as per original architectural plans. OPEN HOUSE WITH REFRESHMENTS APRIL 13 FROM 12:00PM to 3:PM. SEE YOU THERE.
Zillow last checked: 8 hours ago
Listing updated: June 18, 2024 at 10:02am
Listed by:
Clyde Johnson TREC #348058 (210) 789-3727,
HomeRiver San Antonio
Source: LERA MLS,MLS#: 1757233
Facts & features
Interior
Bedrooms & bathrooms
- Bedrooms: 4
- Bathrooms: 3
- Full bathrooms: 2
- 1/2 bathrooms: 1
Primary bedroom
- Features: Walk-In Closet(s), Ceiling Fan(s), Full Bath
- Level: Upper
- Area: 247
- Dimensions: 19 x 13
Bedroom 2
- Area: 120
- Dimensions: 12 x 10
Bedroom 3
- Area: 110
- Dimensions: 11 x 10
Bedroom 4
- Area: 110
- Dimensions: 11 x 10
Primary bathroom
- Features: Tub/Shower Separate, Double Vanity, Soaking Tub
- Area: 117
- Dimensions: 13 x 9
Dining room
- Area: 144
- Dimensions: 12 x 12
Family room
- Area: 208
- Dimensions: 16 x 13
Kitchen
- Area: 120
- Dimensions: 12 x 10
Living room
- Area: 144
- Dimensions: 12 x 12
Heating
- Central, Natural Gas
Cooling
- Central Air
Appliances
- Included: Microwave, Range, Refrigerator, Disposal, Dishwasher, Plumbed For Ice Maker, Vented Exhaust Fan, Gas Water Heater
- Laundry: Main Level, Washer Hookup, Dryer Connection
Features
- Two Living Area, Liv/Din Combo, Eat-in Kitchen, Two Eating Areas, Breakfast Bar, Utility Room Inside, All Bedrooms Upstairs, 1st Floor Lvl/No Steps, High Ceilings, Open Floorplan, Ceiling Fan(s), Custom Cabinets
- Flooring: Carpet, Ceramic Tile, Wood
- Windows: Double Pane Windows, Window Coverings
- Has basement: No
- Number of fireplaces: 1
- Fireplace features: One
Interior area
- Total structure area: 2,138
- Total interior livable area: 2,138 sqft
Property
Parking
- Total spaces: 2
- Parking features: Two Car Garage, Garage Door Opener
- Garage spaces: 2
Features
- Levels: Two
- Stories: 2
- Patio & porch: Patio
- Exterior features: Rain Gutters
- Pool features: None, Community
- Fencing: Privacy
Lot
- Size: 4,965 sqft
- Features: Cul-De-Sac, Curbs, Sidewalks
- Residential vegetation: Mature Trees
Details
- Parcel number: 188900040550
Construction
Type & style
- Home type: SingleFamily
- Property subtype: Single Family Residence
Materials
- Brick, 3 Sides Masonry, Wood Siding
- Foundation: Slab
- Roof: Composition
Condition
- Pre-Owned
- New construction: No
- Year built: 1995
Details
- Builder name: Johnson
Utilities & green energy
- Electric: CPS
- Gas: CPS
- Sewer: SAWS, Sewer System
- Water: SAWS, Water System
- Utilities for property: Cable Available
Community & neighborhood
Security
- Security features: Smoke Detector(s), Security System Owned
Community
- Community features: Tennis Court(s), Clubhouse, Playground, Jogging Trails
Location
- Region: San Antonio
- Subdivision: Green Spring Valley
HOA & financial
HOA
- Has HOA: Yes
- HOA fee: $110 quarterly
- Association name: GREEN SPRING VALLEY HOA
Other
Other facts
- Listing terms: Conventional,FHA,VA Loan,Cash
- Road surface type: Paved
Price history
| Date | Event | Price |
|---|---|---|
| 6/13/2024 | Sold | -- |
Source: | ||
| 5/20/2024 | Pending sale | $344,000$161/sqft |
Source: | ||
| 5/16/2024 | Contingent | $344,000$161/sqft |
Source: | ||
| 5/3/2024 | Price change | $344,000-1.4%$161/sqft |
Source: | ||
| 4/24/2024 | Price change | $349,000-1.4%$163/sqft |
Source: | ||
Public tax history
| Year | Property taxes | Tax assessment |
|---|---|---|
| 2025 | -- | $337,570 +7.5% |
| 2024 | $7,178 +40.4% | $314,070 +7.3% |
| 2023 | $5,114 -10.9% | $292,820 +10% |
Find assessor info on the county website
Neighborhood: Green Spring Valley
Nearby schools
GreatSchools rating
- 7/10Redland Oaks Elementary SchoolGrades: PK-5Distance: 1 mi
- 4/10Driscoll Middle SchoolGrades: 6-8Distance: 1.1 mi
- 4/10MacArthur High SchoolGrades: 9-12Distance: 3.7 mi
Get a cash offer in 3 minutes
Find out how much your home could sell for in as little as 3 minutes with a no-obligation cash offer.
Estimated market value$330,100
Get a cash offer in 3 minutes
Find out how much your home could sell for in as little as 3 minutes with a no-obligation cash offer.
Estimated market value
$330,100

