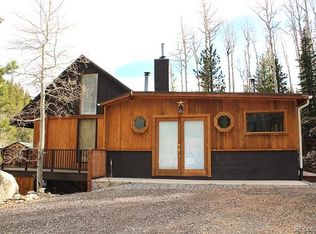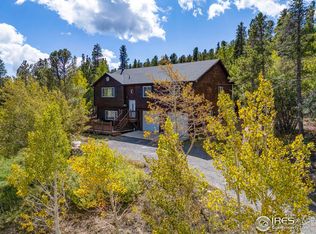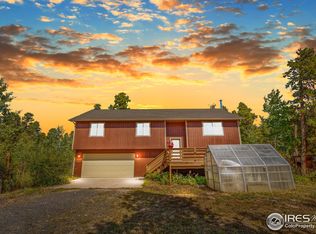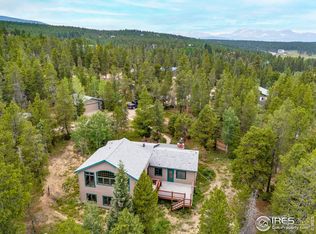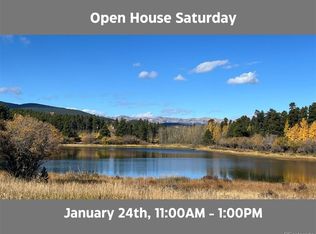Easy access to Eldora! It's ski season, and this property offers unbeatable value for anyone looking to enjoy relaxed days on the slopes without the traffic. Newly relisted with improved price. With insulated panel construction, radiant floor heat and quality custom windows, this home is exceptionally well-crafted, energy-efficient, and comfortable in all seasons. On 1.6 acres with a year-round mountain stream in front and national forest behind, this property delivers on privacy and scenery. Step inside to beautiful heated slate floors, and a cozy wood stove. The flexible floor plan includes two main-level bedrooms plus a private lower-level suite with its own entrance, ideal for rental income, guest accommodations, or a dedicated home office. Enjoy the fresh mountain air and the sound of the stream from three spacious decks. Reinforced composite decking is ready for a hot tub. Customize the unfinished walk-out basement or use it for extra gear storage. Recent updates include fresh paint, a newer washer and dryer, kitchen improvements, and new carpet in the common areas and primary bedroom. Additional practical features include county-maintained roads, low Gilpin County taxes, Boulder Valley schools, an oversized one-car garage, and a fenced area for pets. Located just 6 miles from Nederland and 2 miles from the lively town of Rollinsville, where you can catch live music or grab pizza and a drink, this home is perfectly positioned for adventure. Explore James Peak Wilderness trails, ski Eldora only 9 miles away, and reach Boulder in just 35 minutes. A First American Home Warranty is included with purchase.
For sale
$719,000
3727 Gamble Gulch Rd, Black Hawk, CO 80422
3beds
2,737sqft
Est.:
Residential-Detached, Residential
Built in 2004
1.64 Acres Lot
$-- Zestimate®
$263/sqft
$-- HOA
What's special
Insulated panel constructionOversized one-car garageRadiant floor heatQuality custom windowsFenced area for petsFresh paintThree spacious decks
- 56 days |
- 2,170 |
- 155 |
Zillow last checked: 8 hours ago
Listing updated: January 07, 2026 at 03:19am
Listed by:
Laura King 720-352-2937,
Compass - Boulder
Source: IRES,MLS#: 1047941
Tour with a local agent
Facts & features
Interior
Bedrooms & bathrooms
- Bedrooms: 3
- Bathrooms: 3
- Full bathrooms: 2
- 1/2 bathrooms: 1
- Main level bedrooms: 1
Primary bedroom
- Area: 255
- Dimensions: 17 x 15
Dining room
- Area: 110
- Dimensions: 11 x 10
Kitchen
- Area: 234
- Dimensions: 13 x 18
Living room
- Area: 252
- Dimensions: 14 x 18
Heating
- Wood Stove, Radiant
Appliances
- Included: Gas Range/Oven, Dishwasher, Refrigerator, Washer, Dryer
- Laundry: Washer/Dryer Hookups
Features
- High Speed Internet, Separate Dining Room, Cathedral/Vaulted Ceilings, Walk-In Closet(s), Jack & Jill Bathroom, Kitchen Island, Two Primary Suites, High Ceilings, Beamed Ceilings, Split Bedroom Floor Plan, Walk-in Closet, 9ft+ Ceilings
- Windows: Wood Frames, Skylight(s), Double Pane Windows, Wood Windows, Skylights
- Basement: Partial,Unfinished
- Has fireplace: Yes
- Fireplace features: Free Standing
Interior area
- Total structure area: 2,737
- Total interior livable area: 2,737 sqft
- Finished area above ground: 2,170
- Finished area below ground: 567
Property
Parking
- Total spaces: 1
- Parking features: Heated Garage, Oversized
- Attached garage spaces: 1
- Details: Garage Type: Attached
Accessibility
- Accessibility features: Main Floor Bath, Accessible Bedroom
Features
- Levels: Two
- Stories: 2
- Patio & porch: Deck
- Exterior features: Balcony
- Has spa: Yes
- Spa features: Bath
- Fencing: Fenced
- Has view: Yes
- View description: Water
- Has water view: Yes
- Water view: Water
Lot
- Size: 1.64 Acres
- Features: Wooded, Sloped, Steep Slope
Details
- Parcel number: R005644
- Zoning: RES
- Special conditions: Private Owner
Construction
Type & style
- Home type: SingleFamily
- Architectural style: Contemporary/Modern
- Property subtype: Residential-Detached, Residential
Materials
- Wood/Frame
- Roof: Composition
Condition
- Not New, Previously Owned
- New construction: No
- Year built: 2004
Utilities & green energy
- Electric: Electric, United Power
- Sewer: Septic
- Water: Well, Well
- Utilities for property: Electricity Available, Propane
Green energy
- Energy efficient items: Southern Exposure
Community & HOA
Community
- Subdivision: Sleeping Giant
HOA
- Has HOA: No
Location
- Region: Black Hawk
Financial & listing details
- Price per square foot: $263/sqft
- Tax assessed value: $340,860
- Annual tax amount: $2,567
- Date on market: 12/1/2025
- Cumulative days on market: 214 days
- Listing terms: Cash,Conventional,FHA,VA Loan
- Exclusions: Seller's Personal Property, Weather Station, And Downstairs Refrigerator.
- Electric utility on property: Yes
- Road surface type: Dirt
Estimated market value
Not available
Estimated sales range
Not available
Not available
Price history
Price history
| Date | Event | Price |
|---|---|---|
| 12/1/2025 | Listed for sale | $719,000-2.2%$263/sqft |
Source: | ||
| 12/1/2025 | Listing removed | $735,000$269/sqft |
Source: | ||
| 10/10/2025 | Price change | $735,000-2.6%$269/sqft |
Source: | ||
| 6/27/2025 | Listed for sale | $755,000$276/sqft |
Source: | ||
Public tax history
Public tax history
| Year | Property taxes | Tax assessment |
|---|---|---|
| 2017 | $1,620 | $24,540 +2.3% |
| 2016 | -- | $24,000 |
| 2015 | -- | $24,000 +2.2% |
Find assessor info on the county website
BuyAbility℠ payment
Est. payment
$3,847/mo
Principal & interest
$3457
Home insurance
$252
Property taxes
$138
Climate risks
Neighborhood: 80422
Nearby schools
GreatSchools rating
- 9/10Nederland Elementary SchoolGrades: PK-5Distance: 5 mi
- 9/10Nederland Middle-Senior High SchoolGrades: 6-12Distance: 3.8 mi
Schools provided by the listing agent
- Elementary: Nederland
- Middle: Nederland
- High: Nederland
Source: IRES. This data may not be complete. We recommend contacting the local school district to confirm school assignments for this home.
- Loading
- Loading
