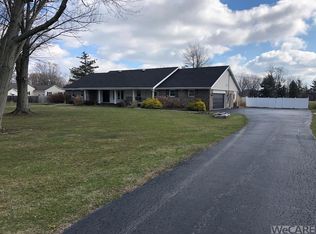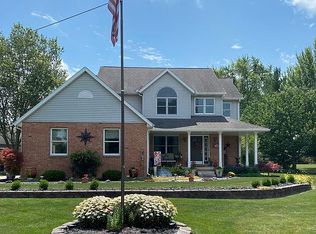Sold for $230,000
$230,000
3727 Groves Rd, Lima, OH 45805
3beds
1,875sqft
Single Family Residence
Built in 1920
0.88 Acres Lot
$241,800 Zestimate®
$123/sqft
$2,115 Estimated rent
Home value
$241,800
Estimated sales range
Not available
$2,115/mo
Zestimate® history
Loading...
Owner options
Explore your selling options
What's special
Back on the market at no fault of the property.
This 3-bedroom, 2-bathroom home on nearly a full acre is nestled on a quiet, secluded street in the sought-after Shawnee School District. With two garages offering three total parking spaces, there's plenty of room for vehicles, storage, or a workshop.
Landscape beds planted with mature perennials and ornamental trees greet you as you pull into the large, circular drive. Newly constructed platform steps lead up to a generous covered porch where you'll enjoy sun in the morning and shade in the afternoon overlooking a sweeping lawn. A robotic mower reduces the time you'll spend maintaining the lawn, leaving you more time to enjoy it.
Inside, a convenient single-story layout combines quaint charm and modern convenience. A large, airy breakfast room adjacent to a sunny kitchen. A comfortable living room with vintage features. A bonus office with a glass-planed pocket door. An oversized room off the kitchen that can serve as a formal dining room, family room, or however you are inspired to use it.
Main floor laundry and pantry, and a newly installed walk-in shower in the main bathroom offer easy accessibility. Other updates include fresh paint in many of the rooms, and a fully refreshed third bedroom.
A large deck (approximately 600 sq ft) in a privacy-fenced yard offers great potential. A roomy shed directly off the deck can serve as a workshop, garden shed, additional entertainment space, or storage.
Zillow last checked: 8 hours ago
Listing updated: July 30, 2025 at 05:57pm
Listed by:
Sheila Custer 419-296-6408,
Howard Hanna--Lima
Bought with:
Sheena Ross, 2024006444
Way Maker Real Estate Group
Source: WCAR OH,MLS#: 306471
Facts & features
Interior
Bedrooms & bathrooms
- Bedrooms: 3
- Bathrooms: 2
- Full bathrooms: 2
Bedroom 1
- Description: Master Bedroom
- Level: First
- Area: 156 Square Feet
- Dimensions: 13 x 12
Bedroom 2
- Description: With a walk in closet
- Level: First
- Area: 104 Square Feet
- Dimensions: 13 x 8
Bedroom 3
- Level: First
- Area: 154 Square Feet
- Dimensions: 14 x 11
Family room
- Level: First
- Area: 264 Square Feet
- Dimensions: 22 x 12
Kitchen
- Level: First
- Area: 120 Square Feet
- Dimensions: 15 x 8
Laundry
- Level: First
- Area: 88 Square Feet
- Dimensions: 11 x 8
Living room
- Level: First
- Area: 255 Square Feet
- Dimensions: 17 x 15
Office
- Level: First
- Area: 80 Square Feet
- Dimensions: 10 x 8
Other
- Description: Breakfast Room
- Level: First
- Area: 195 Square Feet
- Dimensions: 15 x 13
Heating
- Natural Gas
Cooling
- Central Air
Appliances
- Included: Range, Refrigerator
Features
- Flooring: Carpet, Hardwood, Laminate
- Windows: Drapes
- Basement: Unfinished
Interior area
- Total structure area: 1,875
- Total interior livable area: 1,875 sqft
- Finished area below ground: 0
Property
Parking
- Total spaces: 3
- Parking features: Garage
- Garage spaces: 3
Features
- Levels: One
- Patio & porch: Covered, Deck, Porch
- Fencing: Fenced
Lot
- Size: 0.88 Acres
- Features: Level
Details
- Additional structures: Garage(s), Shed(s)
- Parcel number: 46090201007.000
- Zoning description: Residential
Construction
Type & style
- Home type: SingleFamily
- Architectural style: Ranch
- Property subtype: Single Family Residence
Materials
- Foundation: Block
Condition
- Year built: 1920
Utilities & green energy
- Sewer: Public Sewer
- Water: Public
- Utilities for property: Electricity Connected, Natural Gas Connected, Water Connected
Community & neighborhood
Location
- Region: Lima
Other
Other facts
- Available date: 03/15/2025
- Listing terms: Cash,Conventional
Price history
| Date | Event | Price |
|---|---|---|
| 7/30/2025 | Sold | $230,000+2.2%$123/sqft |
Source: | ||
| 6/24/2025 | Pending sale | $225,000$120/sqft |
Source: | ||
| 6/16/2025 | Price change | $225,000-5.9%$120/sqft |
Source: | ||
| 6/6/2025 | Listed for sale | $239,000-2.4%$127/sqft |
Source: | ||
| 5/27/2025 | Contingent | $245,000$131/sqft |
Source: | ||
Public tax history
| Year | Property taxes | Tax assessment |
|---|---|---|
| 2024 | $4,525 +19.1% | $90,450 +43% |
| 2023 | $3,800 -4.1% | $63,250 |
| 2022 | $3,960 +10.3% | $63,250 |
Find assessor info on the county website
Neighborhood: 45805
Nearby schools
GreatSchools rating
- 4/10Maplewood Elementary SchoolGrades: 3-4Distance: 0.3 mi
- 6/10Shawnee Middle SchoolGrades: 4-8Distance: 1.9 mi
- 6/10Shawnee High SchoolGrades: 9-12Distance: 1.8 mi
Get pre-qualified for a loan
At Zillow Home Loans, we can pre-qualify you in as little as 5 minutes with no impact to your credit score.An equal housing lender. NMLS #10287.

