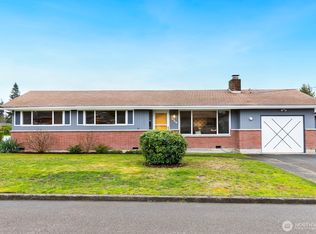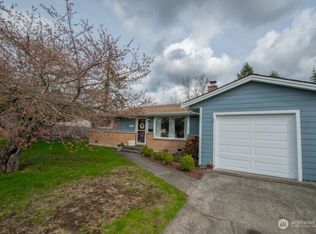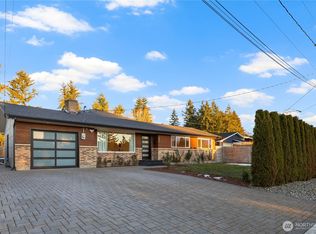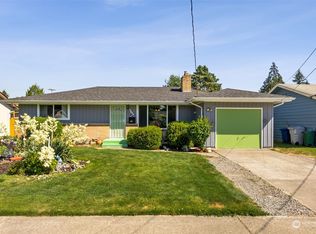Sold
Listed by:
Win Van Pelt,
John L. Scott, Inc,
Luke Van Pelt,
John L. Scott, Inc
Bought with: John L. Scott, Inc
$577,000
3727 NE 10th Lane, Renton, WA 98056
3beds
1,070sqft
Single Family Residence
Built in 1959
5,523.41 Square Feet Lot
$571,100 Zestimate®
$539/sqft
$2,824 Estimated rent
Home value
$571,100
$525,000 - $622,000
$2,824/mo
Zestimate® history
Loading...
Owner options
Explore your selling options
What's special
Tucked away in the sought-after Renton Highlands neighborhood, this beautifully maintained home offers the perfect blend of comfort, style, and convenience with abundant natural light and tasteful modern finishes throughout. The spacious kitchen features quartz countertops, new cooktop and stainless-steel appliances. New exterior and interior paint. Relax in the large living room with a cozy fireplace. The bedrooms are versatile, perfect for guests, a home office, or creative space. Outside, enjoy a fully fenced backyard retreat, ideal for summer gatherings and quiet evenings. An unbeatable location with easy access to I-405, downtown Renton, The Landing, Lake Washington and Sunset Blvd. Parks, trails, shopping, & dining just minutes away.
Zillow last checked: 8 hours ago
Listing updated: June 23, 2025 at 04:04am
Listed by:
Win Van Pelt,
John L. Scott, Inc,
Luke Van Pelt,
John L. Scott, Inc
Bought with:
Brenda Martin, 28022
John L. Scott, Inc
Tina McKay, 112780
John L. Scott, Inc
Source: NWMLS,MLS#: 2365786
Facts & features
Interior
Bedrooms & bathrooms
- Bedrooms: 3
- Bathrooms: 1
- Full bathrooms: 1
- Main level bathrooms: 1
- Main level bedrooms: 3
Primary bedroom
- Level: Main
Bedroom
- Level: Main
Bedroom
- Level: Main
Bathroom full
- Level: Main
Dining room
- Level: Main
Entry hall
- Level: Main
Kitchen with eating space
- Level: Main
Living room
- Level: Main
Utility room
- Level: Main
Heating
- Forced Air, Electric, Natural Gas
Cooling
- None
Appliances
- Included: Dishwasher(s), Dryer(s), Refrigerator(s), Stove(s)/Range(s), Washer(s)
Features
- Dining Room
- Flooring: Hardwood, Vinyl Plank
- Windows: Double Pane/Storm Window
- Basement: None
- Has fireplace: No
- Fireplace features: Wood Burning
Interior area
- Total structure area: 1,070
- Total interior livable area: 1,070 sqft
Property
Parking
- Total spaces: 1
- Parking features: Driveway, Attached Garage
- Attached garage spaces: 1
Features
- Levels: One
- Stories: 1
- Entry location: Main
- Patio & porch: Double Pane/Storm Window, Dining Room
Lot
- Size: 5,523 sqft
- Features: Curbs, Paved, Cable TV, Fenced-Fully, Gas Available, High Speed Internet
- Topography: Level
Details
- Parcel number: 2987400070
- Special conditions: Standard
Construction
Type & style
- Home type: SingleFamily
- Property subtype: Single Family Residence
Materials
- Brick, Wood Siding
- Foundation: Poured Concrete
- Roof: Composition
Condition
- Year built: 1959
Utilities & green energy
- Electric: Company: PSE
- Sewer: Sewer Connected, Company: City of Renton
- Water: Public, Company: City of Renton
Community & neighborhood
Location
- Region: Renton
- Subdivision: Highlands
Other
Other facts
- Listing terms: Cash Out,Conventional,FHA,VA Loan
- Cumulative days on market: 7 days
Price history
| Date | Event | Price |
|---|---|---|
| 5/23/2025 | Sold | $577,000-1.4%$539/sqft |
Source: | ||
| 5/19/2025 | Pending sale | $585,000$547/sqft |
Source: | ||
| 5/19/2025 | Listed for sale | $585,000$547/sqft |
Source: | ||
| 5/7/2025 | Pending sale | $585,000$547/sqft |
Source: | ||
| 5/1/2025 | Listed for sale | $585,000+309.1%$547/sqft |
Source: | ||
Public tax history
| Year | Property taxes | Tax assessment |
|---|---|---|
| 2024 | $5,293 +8.9% | $515,000 +14.4% |
| 2023 | $4,858 -3.3% | $450,000 -13.5% |
| 2022 | $5,024 +22.3% | $520,000 +42.9% |
Find assessor info on the county website
Neighborhood: President Park
Nearby schools
GreatSchools rating
- 3/10Highlands Elementary SchoolGrades: K-5Distance: 0.7 mi
- 6/10McKnight Middle SchoolGrades: 6-8Distance: 0.8 mi
- 3/10Renton Senior High SchoolGrades: 9-12Distance: 2.3 mi
Schools provided by the listing agent
- Elementary: Honeydew Elem
- Middle: Mcknight Mid
- High: Renton Snr High
Source: NWMLS. This data may not be complete. We recommend contacting the local school district to confirm school assignments for this home.
Get a cash offer in 3 minutes
Find out how much your home could sell for in as little as 3 minutes with a no-obligation cash offer.
Estimated market value$571,100
Get a cash offer in 3 minutes
Find out how much your home could sell for in as little as 3 minutes with a no-obligation cash offer.
Estimated market value
$571,100



