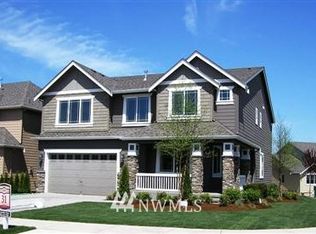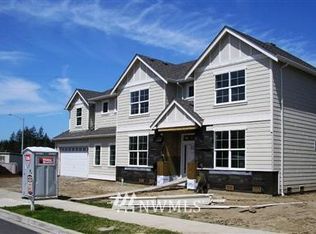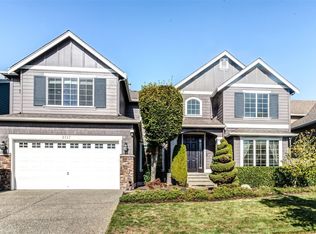Sold
Listed by:
John Jergens,
John L. Scott, Inc.,
AJ Jergens,
John L. Scott, Inc.
Bought with: Kelly Right RE of Seattle LLC
$1,775,000
3728 185th Street SE, Bothell, WA 98012
4beds
3,595sqft
Single Family Residence
Built in 2006
6,098.4 Square Feet Lot
$1,736,300 Zestimate®
$494/sqft
$4,180 Estimated rent
Home value
$1,736,300
$1.61M - $1.88M
$4,180/mo
Zestimate® history
Loading...
Owner options
Explore your selling options
What's special
Highly coveted Fernwood neighborhood in Bothell. Sophisticated Style. Elegant Design. This 4BR/2.5BA, 3,595SF home underwent over $200K in 2022 upgrades, blending luxury w/ smart tech. New hardwood floors, plush carpet, fresh paint, & custom window blinds enhance every room. Smart features incl WiFi dimmers, smart sockets, & Smart Thermostat. Updated kitchen boasts white soft-close cabinetry, granite counters, new applncs, & a butler’s pantry. Family room offers a fireplace &sliders to the sun-filled backyard. Renovated baths feature new sinks, showers, LED lighting, & built-in speakers. Addt’l upgrades incl LED lighting, AC, a new water heater, fresh exterior paint, a sprinkler system, security cameras, & a home cinema-ready bonus room.
Zillow last checked: 8 hours ago
Listing updated: May 18, 2025 at 04:02am
Listed by:
John Jergens,
John L. Scott, Inc.,
AJ Jergens,
John L. Scott, Inc.
Bought with:
Ravichandra Sriram, 121594
Kelly Right RE of Seattle LLC
Source: NWMLS,MLS#: 2332772
Facts & features
Interior
Bedrooms & bathrooms
- Bedrooms: 4
- Bathrooms: 3
- Full bathrooms: 2
- 1/2 bathrooms: 1
- Main level bathrooms: 1
Other
- Level: Main
Den office
- Level: Main
Dining room
- Level: Main
Entry hall
- Level: Main
Family room
- Level: Main
Kitchen with eating space
- Level: Main
Living room
- Level: Main
Heating
- Fireplace(s), High Efficiency (Unspecified)
Cooling
- Central Air
Appliances
- Included: Dishwasher(s), Dryer(s), Microwave(s), Refrigerator(s), Stove(s)/Range(s), Washer(s), Water Heater: Gas, Water Heater Location: Garage
Features
- Bath Off Primary, Ceiling Fan(s), Dining Room, High Tech Cabling, Walk-In Pantry
- Flooring: Ceramic Tile, Engineered Hardwood, Hardwood, Laminate, Carpet
- Windows: Double Pane/Storm Window, Skylight(s)
- Basement: None
- Number of fireplaces: 1
- Fireplace features: Gas, Main Level: 1, Fireplace
Interior area
- Total structure area: 3,595
- Total interior livable area: 3,595 sqft
Property
Parking
- Total spaces: 3
- Parking features: Attached Garage
- Attached garage spaces: 3
Features
- Levels: Two
- Stories: 2
- Entry location: Main
- Patio & porch: Bath Off Primary, Ceiling Fan(s), Ceramic Tile, Double Pane/Storm Window, Dining Room, Fireplace, High Tech Cabling, Laminate, Security System, Skylight(s), Walk-In Pantry, Water Heater
- Has view: Yes
- View description: Territorial
- Frontage length: Waterfront Ft: None
Lot
- Size: 6,098 sqft
- Features: Curbs, Paved, Sidewalk, Cable TV, Fenced-Fully, Gas Available, High Speed Internet, Patio, Sprinkler System
- Topography: Level
- Residential vegetation: Garden Space
Details
- Parcel number: 01020200002200
- Zoning: R7200
- Zoning description: Jurisdiction: County
- Special conditions: Standard
- Other equipment: Leased Equipment: None
Construction
Type & style
- Home type: SingleFamily
- Architectural style: Traditional
- Property subtype: Single Family Residence
Materials
- Cement/Concrete, Cement Planked, Wood Siding, Wood Products, Cement Plank
- Foundation: Poured Concrete
- Roof: Composition
Condition
- Year built: 2006
Details
- Builder model: N/A
- Builder name: Murray Franklyn
Utilities & green energy
- Electric: Company: PUD
- Sewer: Sewer Connected, Company: Alderwood Water
- Water: Public, Company: Alderwood Water
- Utilities for property: Direct Tv/Xfinity, Ziply
Community & neighborhood
Security
- Security features: Security System
Community
- Community features: CCRs, Playground, Trail(s)
Location
- Region: Bothell
- Subdivision: North Creek
HOA & financial
HOA
- HOA fee: $350 annually
Other
Other facts
- Listing terms: Cash Out,Conventional
- Cumulative days on market: 31 days
Price history
| Date | Event | Price |
|---|---|---|
| 5/8/2025 | Listing removed | $4,550$1/sqft |
Source: Zillow Rentals Report a problem | ||
| 4/25/2025 | Listed for rent | $4,550$1/sqft |
Source: Zillow Rentals Report a problem | ||
| 4/17/2025 | Sold | $1,775,000-6.3%$494/sqft |
Source: | ||
| 3/17/2025 | Pending sale | $1,895,000$527/sqft |
Source: | ||
| 3/14/2025 | Price change | $1,895,000-5.2%$527/sqft |
Source: | ||
Public tax history
| Year | Property taxes | Tax assessment |
|---|---|---|
| 2024 | $12,387 +11.4% | $1,413,700 +11.4% |
| 2023 | $11,123 +1.9% | $1,269,300 -8.6% |
| 2022 | $10,910 +9.2% | $1,388,900 +37.5% |
Find assessor info on the county website
Neighborhood: 98012
Nearby schools
GreatSchools rating
- 8/10Fernwood Elementary SchoolGrades: PK-5Distance: 0.6 mi
- 7/10Skyview Middle SchoolGrades: 6-8Distance: 1.8 mi
- 8/10North Creek High SchoolGrades: 9-12Distance: 0.4 mi
Schools provided by the listing agent
- Elementary: Fernwood Elem
- Middle: Skyview Middle School
- High: North Creek High School
Source: NWMLS. This data may not be complete. We recommend contacting the local school district to confirm school assignments for this home.

Get pre-qualified for a loan
At Zillow Home Loans, we can pre-qualify you in as little as 5 minutes with no impact to your credit score.An equal housing lender. NMLS #10287.


