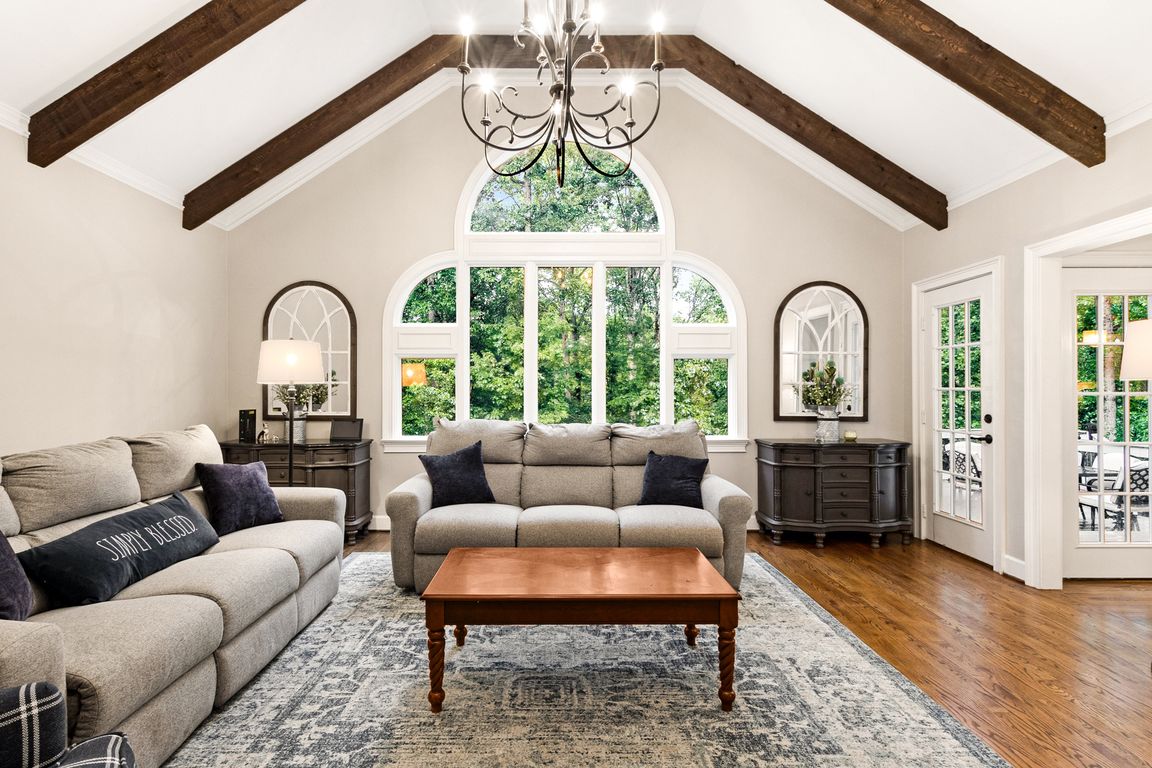
ActivePrice cut: $20K (8/28)
$690,000
4beds
3,197sqft
3728 Beaver Creek Rd, Gainesville, GA 30506
4beds
3,197sqft
Single family residence
Built in 1989
0.67 Acres
4 Attached garage spaces
$216 price/sqft
$130 annually HOA fee
What's special
Finished basementSeasonal lake viewsSpacious primary suiteExposed wood beamsFull-length covered front porchMassive family roomChic updated shiplap bathroom
SWEET TEA, SHIPLAP, AND SEASONAL LAKE VIEWS: YOUR DREAM RANCH RETREAT IS HERE! Perfectly blending southern charm with unbeatable functionality, this stunning Ranch home on a finished basement offers the ultimate relaxed living experience. Imagine unwinding on the full-length covered front porch, complete with your favorite rocking chair, listening ...
- 74 days |
- 710 |
- 37 |
Source: GAMLS,MLS#: 10605128
Travel times
Living Room
Kitchen
Dining Room
Zillow last checked: 8 hours ago
Listing updated: October 06, 2025 at 08:03am
Listed by:
Premier Realty Group 4043842818,
Keller Williams Realty Atl. Partners
Source: GAMLS,MLS#: 10605128
Facts & features
Interior
Bedrooms & bathrooms
- Bedrooms: 4
- Bathrooms: 3
- Full bathrooms: 3
- Main level bathrooms: 2
- Main level bedrooms: 2
Rooms
- Room types: Family Room, Foyer, Laundry
Dining room
- Features: Separate Room
Kitchen
- Features: Breakfast Area, Breakfast Bar, Kitchen Island
Heating
- Central, Natural Gas
Cooling
- Attic Fan, Ceiling Fan(s), Central Air
Appliances
- Included: Dishwasher, Disposal, Microwave, Refrigerator, Tankless Water Heater
- Laundry: In Basement
Features
- Beamed Ceilings, Bookcases, Double Vanity, In-Law Floorplan, Master On Main Level, Roommate Plan, Walk-In Closet(s)
- Flooring: Hardwood, Tile
- Basement: Bath Finished,Bath/Stubbed,Daylight,Exterior Entry,Finished
- Attic: Pull Down Stairs
- Number of fireplaces: 1
- Fireplace features: Family Room, Gas Starter
- Common walls with other units/homes: No Common Walls
Interior area
- Total structure area: 3,197
- Total interior livable area: 3,197 sqft
- Finished area above ground: 3,197
- Finished area below ground: 0
Property
Parking
- Total spaces: 4
- Parking features: Attached, Basement, Garage, Garage Door Opener, Parking Pad, Side/Rear Entrance
- Has attached garage: Yes
- Has uncovered spaces: Yes
Features
- Levels: Two
- Stories: 2
- Patio & porch: Deck, Patio
- Has view: Yes
- View description: Lake
- Has water view: Yes
- Water view: Lake
- Waterfront features: No Dock Or Boathouse
- Body of water: None
- Frontage type: Lakefront
Lot
- Size: 0.67 Acres
- Features: Private
- Residential vegetation: Partially Wooded
Details
- Parcel number: 10121A000038
Construction
Type & style
- Home type: SingleFamily
- Architectural style: Brick Front,Cape Cod,Traditional
- Property subtype: Single Family Residence
Materials
- Vinyl Siding
- Foundation: Block
- Roof: Composition
Condition
- Resale
- New construction: No
- Year built: 1989
Utilities & green energy
- Sewer: Septic Tank
- Water: Public
- Utilities for property: Cable Available, Electricity Available, High Speed Internet, Natural Gas Available, Water Available
Community & HOA
Community
- Features: Street Lights
- Security: Smoke Detector(s)
- Subdivision: Timber Walk
HOA
- Has HOA: Yes
- Services included: Other
- HOA fee: $130 annually
Location
- Region: Gainesville
Financial & listing details
- Price per square foot: $216/sqft
- Tax assessed value: $734,900
- Annual tax amount: $4,945
- Date on market: 9/12/2025
- Cumulative days on market: 74 days
- Listing agreement: Exclusive Agency
- Electric utility on property: Yes