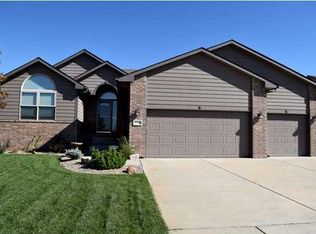This former model home in Tyler's Landing is just waiting for you! You really do have to see it to believe it. Everything is over-sized in this home giving you the extra space you need in the places you'd really like to have it. And the finishes are just beautiful. This home has a great open floor plan with split bedrooms. The living room, dining room and kitchen all flowing nicely from one to the other. The kitchen is really large, has a GREAT breakfast bar, tons of counter space and you won't even believe the walk in pantry. They've finished it off with granite counter tops and a gorgeous wood laminate floor that flows into the dining room. The dining room is massive and could accommodate your large family gatherings. The main floor of this home has 3 bedrooms - all over sized and all can easily fit a king or king sized bed. You'll love the size of these bedrooms. Your master bedroom has tons of windows, a nice walk in closet and a huge bathroom with double sinks and a separate tub and shower. The basement is a full walk out and has a rec room, game area and wet bar. You'll find the 4th bedroom and 3 bathroom here, too. Great neighborhood with pool and playground situated right in the Maize school district and close to everything the west side of town has to offer. Come check it out today!
This property is off market, which means it's not currently listed for sale or rent on Zillow. This may be different from what's available on other websites or public sources.

