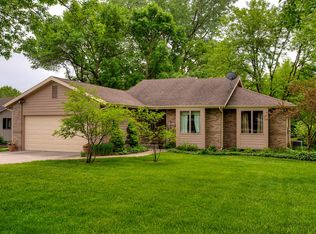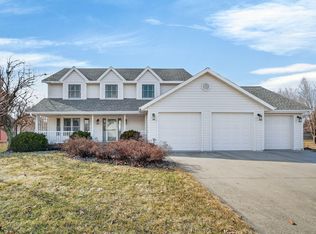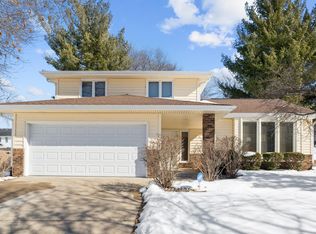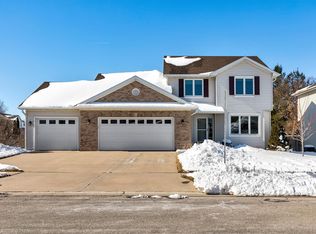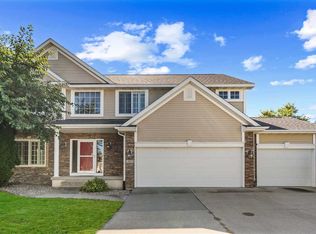Fantastic 4-bed, 3-bath walkout ranch on a quiet cul-de-sac in Ames. The home sits on a .6-acre lot with mature trees and a peaceful view of a neighboring pond. The HOA covers garbage, water, sewer, road maintenance, and snow removal. The exterior features brick and cedar siding with welcoming curb appeal. Inside, a tiled foyer opens to a spacious living room with a fireplace and windows that capture natural light. The living room connects to the dining area, sunroom, and kitchen. The dining space offers deck access for outdoor grilling and relaxing. The sunroom, set behind French doors, provides scenic views from three sides. The kitchen includes granite counters, a tiled backsplash, pantry, peninsula seating, and stainless steel appliances. A laundry/mud room is just off the kitchen and leads to the 3-car heated garage. The main level features a primary suite with a walk-in closet and en-suite bath with dual sinks, granite vanity, tiled shower, heated floor, and private deck. Two additional bedrooms and a second full bath complete the main floor. The walkout lower level includes a large family room, a bedroom, a full bath, and abundant storage space. Updates include bathroom remodels, laminate basement flooring, and newer mechanicals, roof, gutters, and garage doors. The home also features a whole-house water filtration system and thoughtful landscaping. Conveniently located near recreation, shops, and local amenities.
Pending
Price cut: $35K (1/7)
$499,000
3728 Pleasant View Rd, Ames, IA 50014
4beds
3,182sqft
Est.:
Single Family Residence
Built in 1991
0.61 Acres Lot
$480,500 Zestimate®
$157/sqft
$327/mo HOA
What's special
Brick and cedar sidingGarage doorsLaminate basement flooringHeated floorPrivate deckNewer mechanicalsMature trees
- 25 days |
- 210 |
- 5 |
Zillow last checked: 8 hours ago
Listing updated: February 03, 2026 at 09:37am
Listed by:
Leeann Bluske (563)396-1969,
Exchange Brokers
Source: DMMLS,MLS#: 728677 Originating MLS: Des Moines Area Association of REALTORS
Originating MLS: Des Moines Area Association of REALTORS
Facts & features
Interior
Bedrooms & bathrooms
- Bedrooms: 4
- Bathrooms: 3
- Full bathrooms: 3
- Main level bedrooms: 3
Heating
- Gas, Natural Gas
Cooling
- Central Air
Appliances
- Included: Dryer, Dishwasher, Microwave, Refrigerator, Stove, Washer
- Laundry: Main Level
Features
- Separate/Formal Dining Room, Window Treatments
- Flooring: Carpet, Hardwood, Laminate, Tile
- Basement: Daylight,Finished,Partially Finished,Walk-Out Access
- Number of fireplaces: 1
- Fireplace features: Gas, Vented
Interior area
- Total structure area: 3,182
- Total interior livable area: 3,182 sqft
- Finished area below ground: 1,000
Property
Parking
- Total spaces: 3
- Parking features: Attached, Garage, Three Car Garage
- Attached garage spaces: 3
Features
- Stories: 1
- Patio & porch: Covered, Deck
- Exterior features: Deck
Lot
- Size: 0.61 Acres
- Features: Cul-De-Sac
Details
- Parcel number: 0520255060
- Zoning: R-1
Construction
Type & style
- Home type: SingleFamily
- Architectural style: Ranch
- Property subtype: Single Family Residence
Materials
- Brick, Wood Siding
- Foundation: Block
- Roof: Asphalt,Shingle
Condition
- Year built: 1991
Utilities & green energy
- Sewer: Septic Tank
- Water: Public
Community & HOA
Community
- Security: Smoke Detector(s)
HOA
- Has HOA: Yes
- Services included: Snow Removal, Trash
- HOA fee: $327 monthly
- HOA name: South Squaw Valley Assoc
- Second HOA name: South Squaw Valley Assoc
- Second HOA phone: 515-450-7784
Location
- Region: Ames
Financial & listing details
- Price per square foot: $157/sqft
- Tax assessed value: $457,800
- Annual tax amount: $5,937
- Date on market: 10/19/2025
- Cumulative days on market: 108 days
- Listing terms: Cash,Conventional,FHA,VA Loan
Estimated market value
$480,500
$456,000 - $505,000
$3,122/mo
Price history
Price history
| Date | Event | Price |
|---|---|---|
| 2/3/2026 | Pending sale | $499,000$157/sqft |
Source: | ||
| 1/7/2026 | Price change | $499,000-6.6%$157/sqft |
Source: | ||
| 10/19/2025 | Price change | $534,000-0.9%$168/sqft |
Source: | ||
| 9/19/2025 | Price change | $539,000-1.1%$169/sqft |
Source: Owner Report a problem | ||
| 9/4/2025 | Listed for sale | $545,000+45.3%$171/sqft |
Source: Owner Report a problem | ||
| 3/24/2021 | Listing removed | -- |
Source: Owner Report a problem | ||
| 5/3/2017 | Listing removed | $375,000$118/sqft |
Source: Owner Report a problem | ||
| 5/3/2017 | Listed for sale | $375,000$118/sqft |
Source: Owner Report a problem | ||
| 4/23/2017 | Pending sale | $375,000$118/sqft |
Source: Owner Report a problem | ||
| 4/20/2017 | Listed for sale | $375,000$118/sqft |
Source: Owner Report a problem | ||
Public tax history
Public tax history
| Year | Property taxes | Tax assessment |
|---|---|---|
| 2024 | $5,558 -1.4% | $457,800 |
| 2023 | $5,638 +0.6% | $457,800 +20.1% |
| 2022 | $5,606 -6.7% | $381,200 |
| 2021 | $6,008 -1.4% | $381,200 |
| 2020 | $6,092 +23.9% | $381,200 |
| 2019 | $4,915 +1.8% | $381,200 +32.7% |
| 2018 | $4,827 +3.1% | $287,200 |
| 2017 | $4,682 +0.3% | $287,200 +0.8% |
| 2016 | $4,668 | $284,800 -2.1% |
| 2015 | $4,668 +12.4% | $290,800 |
| 2014 | $4,154 | $290,800 +5.9% |
| 2013 | -- | $274,700 -0.8% |
| 2012 | -- | $276,800 |
| 2011 | $4,212 +2.9% | $276,800 -3.9% |
| 2010 | $4,094 +1.8% | $288,100 |
| 2009 | $4,022 -3.3% | $288,100 -1.5% |
| 2008 | $4,158 -2.6% | $292,600 |
| 2007 | $4,270 -1.7% | -- |
| 2006 | $4,342 +2.1% | -- |
| 2005 | $4,254 +4.2% | -- |
| 2004 | $4,082 -0.7% | $293,600 |
| 2003 | $4,112 -6.4% | -- |
| 2002 | $4,393 +3.2% | $151,468 +1.2% |
| 2001 | $4,255 | $149,666 |
Find assessor info on the county website
BuyAbility℠ payment
Est. payment
$3,424/mo
Principal & interest
$2573
Property taxes
$524
HOA Fees
$327
Climate risks
Neighborhood: 50014
Nearby schools
GreatSchools rating
- NAGilbert Elementary SchoolGrades: PK-2Distance: 2.6 mi
- 10/10Gilbert Middle SchoolGrades: 6-8Distance: 3 mi
- 9/10Gilbert High SchoolGrades: 9-12Distance: 2.7 mi
Schools provided by the listing agent
- District: Gilbert
Source: DMMLS. This data may not be complete. We recommend contacting the local school district to confirm school assignments for this home.
