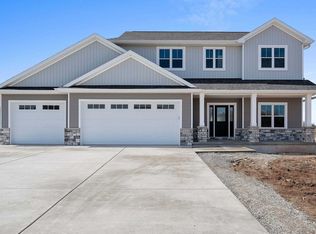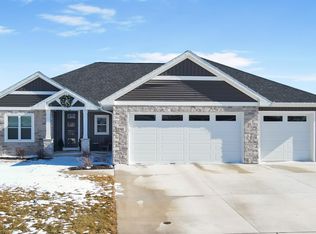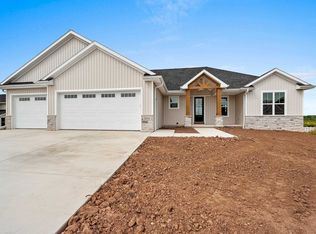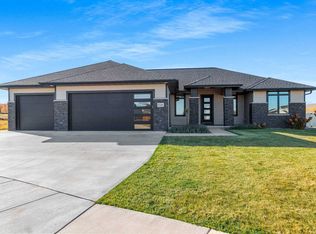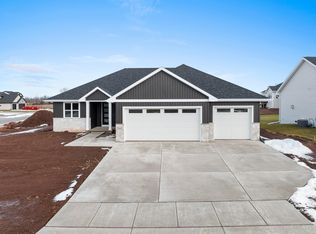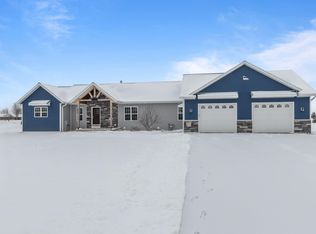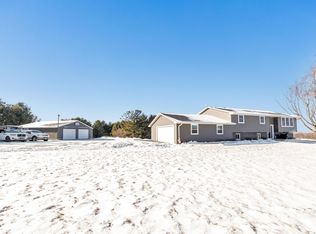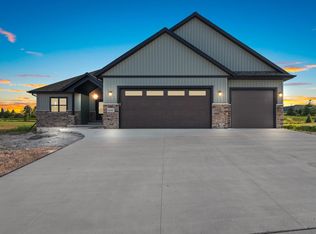Beautiful 2-story home in Red Hawk Landing Subdivision. This spacious & inviting home offers the convenience of an Office/Flex Rm off a welcoming foyer. Enjoy the cozy LR w/gorgeous stone FP & built-ins. Kitchen is impressive w/custom cabinets, center island, tile backsplash & roomy pantry. Dining Rm has access to 21'x9' covered porch w/extended patio perfect for entertaining. Upper-level features spacious primary bedroom w/lg walk-in closet & ensuite w/dual sinks & walk-in tile shower. Two additional bedrooms w/abundant closet space & a full bathroom w/dual sinks complete upper-level layout. Additional features include access to basement from garage & LL w/egress windows & stubbed bath for future expansion. Driveway apron is included. Cul-de-sac will be thru street when road is extended.
Pending
$689,900
3728 Rustic Ledge Way, De Pere, WI 54115
3beds
2,720sqft
Est.:
Single Family Residence
Built in 2025
0.61 Acres Lot
$683,400 Zestimate®
$254/sqft
$-- HOA
What's special
Center islandRoomy pantryTile backsplashExtended patioAbundant closet space
- 215 days |
- 567 |
- 11 |
Zillow last checked: 8 hours ago
Listing updated: February 19, 2026 at 02:01am
Listed by:
Lisa Parkos-Verhagen OFF-D:920-255-6580,
Resource One Realty, LLC
Source: RANW,MLS#: 50312277
Facts & features
Interior
Bedrooms & bathrooms
- Bedrooms: 3
- Bathrooms: 3
- Full bathrooms: 2
- 1/2 bathrooms: 1
Bedroom 1
- Level: Upper
- Dimensions: 16x15
Bedroom 2
- Level: Upper
- Dimensions: 12x12
Bedroom 3
- Level: Upper
- Dimensions: 12x12
Dining room
- Level: Main
- Dimensions: 14x13
Kitchen
- Level: Main
- Dimensions: 17x12
Living room
- Level: Main
- Dimensions: 19x18
Other
- Description: Den/Office
- Level: Main
- Dimensions: 13x11
Other
- Description: Laundry
- Level: Main
- Dimensions: 10x7
Heating
- Forced Air
Cooling
- Forced Air, Central Air
Appliances
- Included: Dishwasher, Microwave, Range, Refrigerator
Features
- Kitchen Island, Pantry
- Basement: Full,Bath/Stubbed
- Number of fireplaces: 1
- Fireplace features: One, Gas
Interior area
- Total interior livable area: 2,720 sqft
- Finished area above ground: 2,720
- Finished area below ground: 0
Video & virtual tour
Property
Parking
- Total spaces: 3
- Parking features: Attached, Basement
- Attached garage spaces: 3
Accessibility
- Accessibility features: Laundry 1st Floor
Features
- Patio & porch: Patio
Lot
- Size: 0.61 Acres
Details
- Parcel number: D2542
- Zoning: Residential
Construction
Type & style
- Home type: SingleFamily
- Property subtype: Single Family Residence
Materials
- Stone, Vinyl Siding
- Foundation: Poured Concrete
Condition
- New construction: Yes
- Year built: 2025
Details
- Builder name: Detrie Builders, Inc.
Utilities & green energy
- Sewer: Public Sewer
- Water: Public
Community & HOA
Community
- Subdivision: Red Hawk Landing
Location
- Region: De Pere
Financial & listing details
- Price per square foot: $254/sqft
- Annual tax amount: $1,616
- Date on market: 7/25/2025
- Inclusions: Refrigerator, Range/Oven, Dishwasher, Microwave, Driveway Apron 1 Year Builder Warranty from date of closing
- Exclusions: Sellers personal property
Estimated market value
$683,400
$649,000 - $718,000
$3,264/mo
Price history
Price history
| Date | Event | Price |
|---|---|---|
| 2/18/2026 | Pending sale | $689,900$254/sqft |
Source: RANW #50312277 Report a problem | ||
| 12/15/2025 | Contingent | $689,900$254/sqft |
Source: | ||
| 11/12/2025 | Price change | $689,900-1.4%$254/sqft |
Source: | ||
| 9/26/2025 | Listed for sale | $699,900$257/sqft |
Source: | ||
| 9/18/2025 | Contingent | $699,900$257/sqft |
Source: | ||
| 9/4/2025 | Price change | $699,900-2.1%$257/sqft |
Source: RANW #50312277 Report a problem | ||
| 7/25/2025 | Listed for sale | $714,900$263/sqft |
Source: RANW #50312277 Report a problem | ||
Public tax history
Public tax history
Tax history is unavailable.BuyAbility℠ payment
Est. payment
$3,895/mo
Principal & interest
$3176
Property taxes
$719
Climate risks
Neighborhood: 54115
Nearby schools
GreatSchools rating
- 9/10Foxview Intermediate SchoolGrades: 5-6Distance: 3.1 mi
- 9/10De Pere Middle SchoolGrades: 7-8Distance: 2.1 mi
- 9/10De Pere High SchoolGrades: 9-12Distance: 2.3 mi
