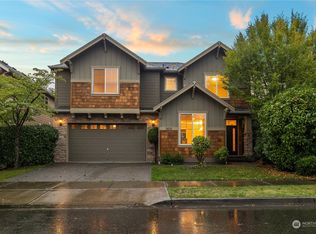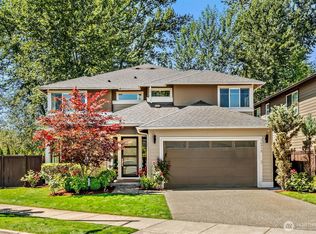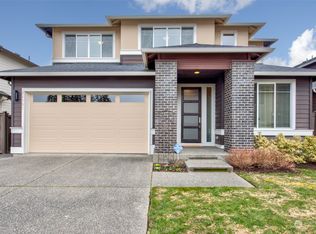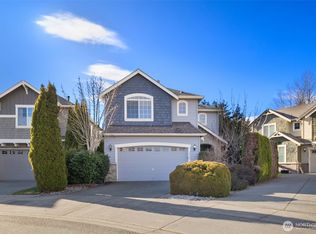Sold
Listed by:
Paul Herbord,
RE/MAX Metro Realty, Inc.
Bought with: Roopa Group
$1,810,000
3729 169th Place SE, Bothell, WA 98012
4beds
3,908sqft
Single Family Residence
Built in 2015
5,227.2 Square Feet Lot
$1,772,200 Zestimate®
$463/sqft
$4,621 Estimated rent
Home value
$1,772,200
$1.65M - $1.91M
$4,621/mo
Zestimate® history
Loading...
Owner options
Explore your selling options
What's special
Stunning MainVue Homes first time resale is a must see. Meticulously maintained 4 bed and 4.5 bath home featuring over 3900 sq ft of luxury living space located in the highly sought after Parkhaven community. Top floor holds all four bedrooms, three of which are en-suite. Primary bedroom includes two closets and spacious bathroom with soaking tub. Main floor boasts a large chef's kitchen with oversize island, butler's pantry and huge walk-in pantry. Enjoy the outdoors on your covered deck with gas fireplace. Outdoor space is completely finished with stone and tile pavers, great for outdoor entertaining and play space. Short distance to a community park where you can enjoy the nature trails, dog park, sports fields and more.
Zillow last checked: 8 hours ago
Listing updated: June 01, 2025 at 04:03am
Listed by:
Paul Herbord,
RE/MAX Metro Realty, Inc.
Bought with:
Roopa Kannasani, 23000060
Roopa Group
Source: NWMLS,MLS#: 2349757
Facts & features
Interior
Bedrooms & bathrooms
- Bedrooms: 4
- Bathrooms: 5
- Full bathrooms: 4
- 1/2 bathrooms: 1
- Main level bathrooms: 1
Other
- Level: Main
Den office
- Level: Main
Dining room
- Level: Main
Entry hall
- Level: Main
Great room
- Level: Main
Kitchen with eating space
- Level: Main
Living room
- Level: Main
Heating
- Fireplace, 90%+ High Efficiency, Forced Air, Electric, Natural Gas
Cooling
- 90%+ High Efficiency, Central Air, Forced Air
Appliances
- Included: Dishwasher(s), Disposal, Dryer(s), Microwave(s), Refrigerator(s), Stove(s)/Range(s), Washer(s), Garbage Disposal, Water Heater: Gas, Water Heater Location: Garage
Features
- Bath Off Primary, Dining Room, High Tech Cabling, Walk-In Pantry
- Flooring: Ceramic Tile, Engineered Hardwood, Laminate, Vinyl, Carpet
- Doors: French Doors
- Windows: Double Pane/Storm Window
- Basement: None
- Number of fireplaces: 1
- Fireplace features: Gas, Main Level: 1, Fireplace
Interior area
- Total structure area: 3,908
- Total interior livable area: 3,908 sqft
Property
Parking
- Total spaces: 2
- Parking features: Driveway, Attached Garage
- Attached garage spaces: 2
Features
- Levels: Two
- Stories: 2
- Entry location: Main
- Patio & porch: Bath Off Primary, Ceramic Tile, Double Pane/Storm Window, Dining Room, Fireplace, French Doors, High Tech Cabling, Laminate, Walk-In Pantry, Water Heater
Lot
- Size: 5,227 sqft
- Features: Cul-De-Sac, Curbs, Dead End Street, Paved, Cable TV, Deck, Electric Car Charging, Fenced-Fully, Gas Available, High Speed Internet, Irrigation, Outbuildings, Patio
- Topography: Level
Details
- Parcel number: 01142900003700
- Special conditions: Standard
Construction
Type & style
- Home type: SingleFamily
- Architectural style: Contemporary
- Property subtype: Single Family Residence
Materials
- Cement Planked, Cement Plank
- Foundation: Poured Concrete
- Roof: Composition
Condition
- Very Good
- Year built: 2015
Details
- Builder name: MainVue Homes
Utilities & green energy
- Electric: Company: PUD
- Sewer: Sewer Connected, Company: King County Waste
- Water: Public, Company: Silver Lake Water
Community & neighborhood
Community
- Community features: CCRs
Location
- Region: Bothell
- Subdivision: North Creek
HOA & financial
HOA
- HOA fee: $200 quarterly
Other
Other facts
- Listing terms: Cash Out,Conventional
- Cumulative days on market: 7 days
Price history
| Date | Event | Price |
|---|---|---|
| 5/1/2025 | Sold | $1,810,000-2.1%$463/sqft |
Source: | ||
| 4/3/2025 | Pending sale | $1,848,000$473/sqft |
Source: | ||
| 3/27/2025 | Listed for sale | $1,848,000+149.5%$473/sqft |
Source: | ||
| 5/27/2016 | Sold | $740,635$190/sqft |
Source: | ||
Public tax history
| Year | Property taxes | Tax assessment |
|---|---|---|
| 2024 | $13,778 +11.5% | $1,464,500 +11% |
| 2023 | $12,361 +5% | $1,319,400 -4.2% |
| 2022 | $11,769 +22.5% | $1,376,600 +41.6% |
Find assessor info on the county website
Neighborhood: 98012
Nearby schools
GreatSchools rating
- 10/10Tambark Creek Elementary SchoolGrades: PK-5Distance: 0.7 mi
- 8/10Gateway Middle SchoolGrades: 6-8Distance: 1.4 mi
- 9/10Henry M. Jackson High SchoolGrades: 9-12Distance: 2.4 mi
Schools provided by the listing agent
- Elementary: Tambark Creek Elementary
- Middle: Gateway Mid
- High: Henry M. Jackson Hig
Source: NWMLS. This data may not be complete. We recommend contacting the local school district to confirm school assignments for this home.

Get pre-qualified for a loan
At Zillow Home Loans, we can pre-qualify you in as little as 5 minutes with no impact to your credit score.An equal housing lender. NMLS #10287.



