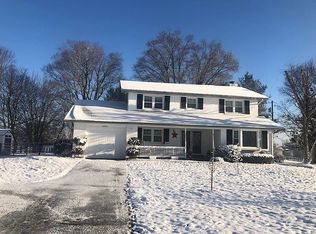Sold for $389,000 on 12/06/24
$389,000
3729 Delaney Ferry Rd, Versailles, KY 40383
4beds
3,224sqft
Single Family Residence
Built in 1965
1 Acres Lot
$398,600 Zestimate®
$121/sqft
$3,145 Estimated rent
Home value
$398,600
Estimated sales range
Not available
$3,145/mo
Zestimate® history
Loading...
Owner options
Explore your selling options
What's special
Discover your perfect blend of rural charm and modern comfort in this beautifully maintained brick ranch, nestled on 1 acre in the heart of Woodford Co close to town. This exquisite home offers spacious living areas, including a stunning kitchen with an island and stainless steel appliances. First floor includes a primary bedroom, two additional bedrooms, a full bath & a half bath. The finished basement is a versatile space featuring a cozy den with a fireplace and gas logs, a large recreation room, a bedroom, a full bath, and a convenient mud room/laundry room. There is also a lot of storage. Step outside to a lushly landscaped entertainment area. Enjoy leisurely afternoons on the deck with a porch swing, seamlessly connected to the carport, which transforms into additional entertainment space. Step down to the patio with a covered grilling deck, perfect for summer barbecues and outdoor dining. Thoughtfully designed, this home includes plenty of extras: automatic lights in closets, an exterior electric hook-up for a generator, and dedicated sump pumps for optimal drainage. The 1st floor guest room is equipped with a water hook-up, offering potential for a first-floor laundr
Zillow last checked: 8 hours ago
Listing updated: August 28, 2025 at 11:55pm
Listed by:
Natalie Head 859-552-2607,
Show Place Realty
Bought with:
Sarah Hancock, 200098
RE/MAX Creative Realty
Source: Imagine MLS,MLS#: 24012691
Facts & features
Interior
Bedrooms & bathrooms
- Bedrooms: 4
- Bathrooms: 3
- Full bathrooms: 2
- 1/2 bathrooms: 1
Primary bedroom
- Level: First
Bedroom 1
- Level: First
Bedroom 2
- Level: First
Bedroom 3
- Level: Lower
Bathroom 1
- Description: Full Bath
- Level: First
Bathroom 2
- Description: Full Bath
- Level: Lower
Bathroom 3
- Description: Half Bath
- Level: First
Den
- Level: Lower
Dining room
- Level: First
Dining room
- Level: First
Family room
- Level: First
Family room
- Level: First
Kitchen
- Level: First
Living room
- Level: First
Living room
- Level: First
Recreation room
- Level: Lower
Recreation room
- Level: Lower
Utility room
- Level: Lower
Heating
- Forced Air, Propane Tank Leased
Cooling
- Electric
Appliances
- Included: Dishwasher, Refrigerator, Cooktop, Oven, Range
- Laundry: Electric Dryer Hookup, Washer Hookup
Features
- Flooring: Carpet, Hardwood, Laminate, Tile
- Doors: Storm Door(s)
- Windows: Insulated Windows
- Basement: Finished,Full,Sump Pump,Walk-Out Access
- Has fireplace: Yes
- Fireplace features: Basement, Family Room, Gas Log, Masonry, Ventless
Interior area
- Total structure area: 3,224
- Total interior livable area: 3,224 sqft
- Finished area above ground: 1,612
- Finished area below ground: 1,612
Property
Parking
- Total spaces: 4
- Parking features: Detached Garage, Driveway, Garage Faces Front, Garage Faces Rear
- Garage spaces: 2
- Carport spaces: 2
- Covered spaces: 4
- Has uncovered spaces: Yes
Features
- Levels: One
- Patio & porch: Deck, Patio, Porch
- Fencing: None
- Has view: Yes
- View description: Rural, Trees/Woods
Lot
- Size: 1 Acres
Details
- Additional structures: Shed(s)
- Parcel number: 33000001101
Construction
Type & style
- Home type: SingleFamily
- Architectural style: Ranch
- Property subtype: Single Family Residence
Materials
- Brick Veneer
- Foundation: Block
- Roof: Metal
Condition
- New construction: No
- Year built: 1965
Utilities & green energy
- Sewer: Septic Tank
- Water: Public
- Utilities for property: Electricity Connected, Water Connected, Propane Connected
Community & neighborhood
Location
- Region: Versailles
- Subdivision: Rural
Price history
| Date | Event | Price |
|---|---|---|
| 12/6/2024 | Sold | $389,000-5.1%$121/sqft |
Source: | ||
| 10/4/2024 | Price change | $409,900-2.4%$127/sqft |
Source: | ||
| 8/30/2024 | Listed for sale | $419,900-2.3%$130/sqft |
Source: | ||
| 7/28/2024 | Contingent | $429,900$133/sqft |
Source: | ||
| 7/16/2024 | Listed for sale | $429,900$133/sqft |
Source: | ||
Public tax history
| Year | Property taxes | Tax assessment |
|---|---|---|
| 2022 | $1,510 -1% | $180,000 |
| 2021 | $1,525 -1% | $180,000 |
| 2020 | $1,541 +4.5% | $180,000 |
Find assessor info on the county website
Neighborhood: 40383
Nearby schools
GreatSchools rating
- 5/10Southside Elementary SchoolGrades: PK-5Distance: 4.6 mi
- 7/10Woodford County Middle SchoolGrades: 6-8Distance: 5.4 mi
- 8/10Woodford County High SchoolGrades: 9-12Distance: 6.6 mi
Schools provided by the listing agent
- Elementary: Southside
- Middle: Woodford Co
- High: Woodford Co
Source: Imagine MLS. This data may not be complete. We recommend contacting the local school district to confirm school assignments for this home.

Get pre-qualified for a loan
At Zillow Home Loans, we can pre-qualify you in as little as 5 minutes with no impact to your credit score.An equal housing lender. NMLS #10287.
