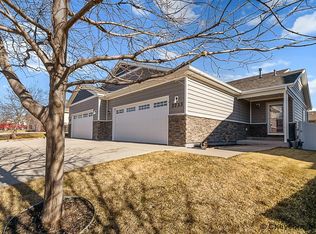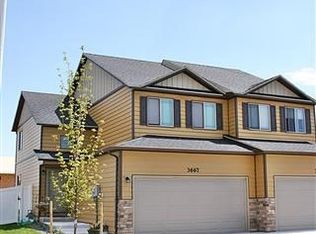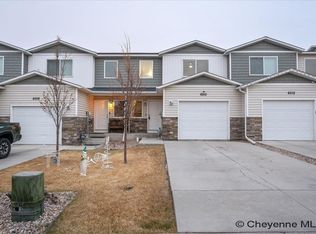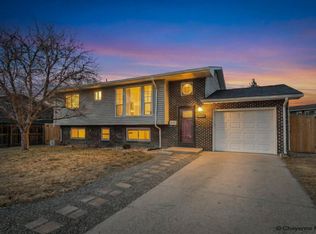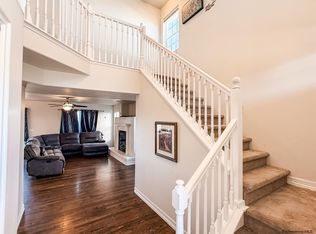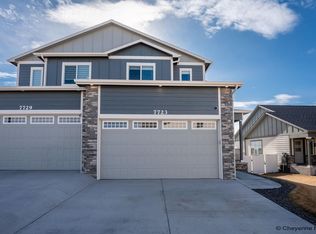Move right in to this spacious and modern 3-bedroom, 4-bathroom townhome in desirable Saddle Ridge. Offering over 2,000 sq. ft. of finished living space, and a 2 car garage - this home features a functional layout with a bathroom for every bedroom plus a main-floor half bath. Highlights Include: A great location backing up to the Cheyenne Greenway. A main level with great natural light and a finished basement featuring a large family room and bathroom. Upgrades include an energy-efficient tankless water heater and central A/C.
For sale
$378,500
3729 Gunsmoke Rd, Cheyenne, WY 82001
3beds
2,035sqft
Est.:
Townhouse, Residential
Built in 2011
3,920.4 Square Feet Lot
$377,100 Zestimate®
$186/sqft
$-- HOA
What's special
Energy-efficient tankless water heater
- 21 days |
- 1,178 |
- 45 |
Likely to sell faster than
Zillow last checked: 8 hours ago
Listing updated: February 17, 2026 at 09:31am
Listed by:
Shaelene Lamb 307-421-6531,
Coldwell Banker, The Property Exchange
Source: Cheyenne BOR,MLS#: 99706
Tour with a local agent
Facts & features
Interior
Bedrooms & bathrooms
- Bedrooms: 3
- Bathrooms: 4
- Full bathrooms: 2
- 1/2 bathrooms: 2
- Main level bathrooms: 1
Primary bedroom
- Level: Upper
- Area: 182
- Dimensions: 14 x 13
Bedroom 2
- Level: Upper
- Area: 143
- Dimensions: 11 x 13
Bedroom 3
- Level: Upper
- Area: 143
- Dimensions: 11 x 13
Bathroom 1
- Features: 1/2
- Level: Main
Bathroom 2
- Features: Half
- Level: Basement
Bathroom 3
- Features: Full
- Level: Upper
Bathroom 4
- Features: Full
- Level: Upper
Dining room
- Level: Main
- Area: 99
- Dimensions: 11 x 9
Family room
- Level: Basement
- Area: 575
- Dimensions: 25 x 23
Kitchen
- Level: Main
- Area: 140
- Dimensions: 14 x 10
Living room
- Level: Main
- Area: 169
- Dimensions: 13 x 13
Basement
- Area: 648
Heating
- Forced Air, Natural Gas
Cooling
- Central Air
Appliances
- Included: Dishwasher, Disposal, Dryer, Microwave, Range, Refrigerator, Washer, Tankless Water Heater
- Laundry: Upper Level
Features
- Pantry, Separate Dining, Walk-In Closet(s)
- Basement: Partially Finished
- Has fireplace: No
- Fireplace features: None
- Common walls with other units/homes: End Unit
Interior area
- Total structure area: 2,035
- Total interior livable area: 2,035 sqft
- Finished area above ground: 1,390
Property
Parking
- Total spaces: 2
- Parking features: 2 Car Attached
- Attached garage spaces: 2
Accessibility
- Accessibility features: None
Features
- Levels: Two
- Stories: 2
- Exterior features: Sprinkler System
- Fencing: Back Yard
Lot
- Size: 3,920.4 Square Feet
- Dimensions: 4114
Details
- Parcel number: 17897003000190
Construction
Type & style
- Home type: Townhouse
- Property subtype: Townhouse, Residential
- Attached to another structure: Yes
Materials
- Vinyl Siding, Stone
- Foundation: Basement
- Roof: Composition/Asphalt
Condition
- New construction: No
- Year built: 2011
Utilities & green energy
- Electric: Black Hills Energy
- Gas: Black Hills Energy
- Sewer: City Sewer
- Water: Public
Green energy
- Energy efficient items: Thermostat, Ceiling Fan
Community & HOA
Community
- Subdivision: Saddle Ridge
HOA
- Services included: None
Location
- Region: Cheyenne
Financial & listing details
- Price per square foot: $186/sqft
- Tax assessed value: $289,758
- Annual tax amount: $1,411
- Price range: $378.5K - $378.5K
- Date on market: 2/3/2026
- Listing agreement: N
- Listing terms: Cash,Conventional,FHA,VA Loan
- Inclusions: Dishwasher, Disposal, Dryer, Microwave, Range/Oven, Refrigerator, Washer, Window Coverings
- Exclusions: N
Estimated market value
$377,100
$358,000 - $396,000
$2,175/mo
Price history
Price history
| Date | Event | Price |
|---|---|---|
| 2/3/2026 | Listed for sale | $378,500+5.3%$186/sqft |
Source: | ||
| 11/22/2022 | Sold | -- |
Source: | ||
| 10/17/2022 | Pending sale | $359,500$177/sqft |
Source: | ||
| 10/5/2022 | Price change | $359,500-0.1%$177/sqft |
Source: | ||
| 9/8/2022 | Price change | $360,000-1.1%$177/sqft |
Source: | ||
| 8/30/2022 | Price change | $364,000-0.3%$179/sqft |
Source: | ||
| 8/24/2022 | Listed for sale | $365,000+54%$179/sqft |
Source: | ||
| 5/31/2019 | Sold | -- |
Source: | ||
| 4/29/2019 | Pending sale | $237,000$116/sqft |
Source: Coldwell Banker The Property Exchange, Inc. #74837 Report a problem | ||
| 4/29/2019 | Listed for sale | $237,000$116/sqft |
Source: Coldwell Banker The Property Exchange, Inc. #74837 Report a problem | ||
| 4/21/2015 | Listing removed | $1,495$1/sqft |
Source: Cheyenne Property Management Group Report a problem | ||
| 3/10/2015 | Listed for rent | $1,495$1/sqft |
Source: Cheyenne Property Management Group Report a problem | ||
| 3/14/2012 | Sold | -- |
Source: | ||
Public tax history
Public tax history
| Year | Property taxes | Tax assessment |
|---|---|---|
| 2024 | $1,946 -3.2% | $27,527 -3.2% |
| 2023 | $2,011 +12.2% | $28,434 +14.5% |
| 2022 | $1,792 +10.3% | $24,824 +10.5% |
| 2021 | $1,624 +6.1% | $22,455 +5.8% |
| 2020 | $1,532 +7.5% | $21,230 +7.6% |
| 2019 | $1,424 +4.2% | $19,729 +3.2% |
| 2018 | $1,367 +1.8% | $19,112 +2.7% |
| 2017 | $1,343 +5.1% | $18,605 +5.1% |
| 2016 | $1,278 | $17,694 +2.7% |
| 2015 | $1,278 +5.4% | $17,224 +3.3% |
| 2014 | $1,212 | $16,672 +2.4% |
| 2013 | -- | $16,284 -1.1% |
| 2012 | -- | $16,468 +1263.2% |
| 2011 | -- | $1,208 +209% |
| 2010 | -- | $391 |
| 2009 | -- | $391 |
Find assessor info on the county website
BuyAbility℠ payment
Est. payment
$2,135/mo
Principal & interest
$1952
Property taxes
$183
Climate risks
Neighborhood: 82001
Nearby schools
GreatSchools rating
- 4/10Saddle Ridge Elementary SchoolGrades: K-6Distance: 0.3 mi
- 3/10Carey Junior High SchoolGrades: 7-8Distance: 2.6 mi
- 4/10East High SchoolGrades: 9-12Distance: 2.9 mi
