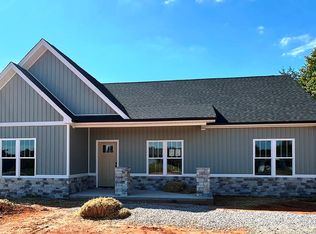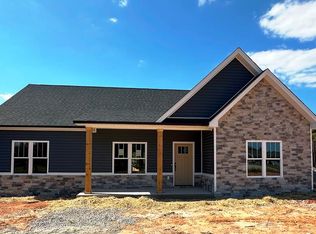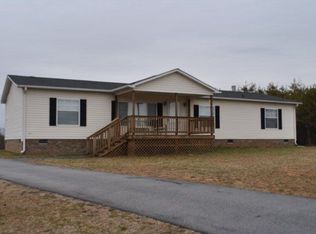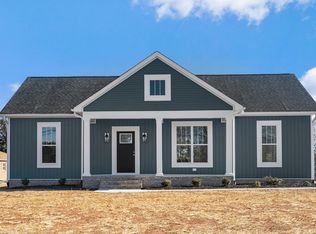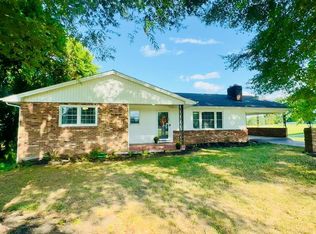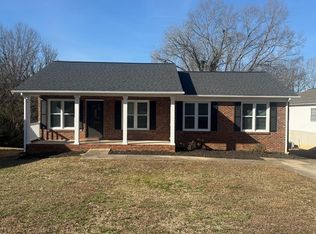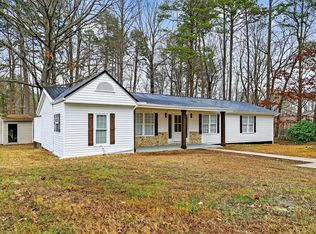Welcome to 3729 Kentuck Road - a beautiful new construction home offering space, style, and convenience! With a flat backyard, thoughtful layout, & a one-year builder warranty, this move-in ready property means peace of mind its new owner from day one. Step inside to an open-concept floor plan with gorgeous flooring & standout details like the cozy gas fireplace in the living room and the beautiful doors & fixtures throughout!The kitchen is a dream featuring an island with cabinets, counter space & electrical outlets, plus built-in storage including a spice rack & lazy Susan. The primary suite is generously sized, complete with a walk-in closet & full bath. There are ceiling fans in all bedrooms, & there is plenty of storage throughout to keep things organized. Located less than 3 miles from Dan River HS, with easy access to 58 & 29. Don't miss your chance to own this brand new, quality-built home! Seller is a licensed Realtor in the Commonwealth of VA
For sale
$299,900
3729 Kentuck Rd, Ringgold, VA 24586
3beds
1,434sqft
Est.:
Single Family Residence
Built in 2024
0.72 Acres Lot
$299,900 Zestimate®
$209/sqft
$-- HOA
What's special
Cozy gas fireplaceOpen-concept floor planFlat backyardPlenty of storageBuilt-in storageBeautiful doors and fixtures
- 170 days |
- 408 |
- 29 |
Zillow last checked: 8 hours ago
Listing updated: December 29, 2025 at 09:20am
Listed by:
Kristin Willard 540-230-4194 kristinwillardhomes@gmail.com,
NextHome TwoFourFive
Source: LMLS,MLS#: 360968 Originating MLS: Lynchburg Board of Realtors
Originating MLS: Lynchburg Board of Realtors
Tour with a local agent
Facts & features
Interior
Bedrooms & bathrooms
- Bedrooms: 3
- Bathrooms: 2
- Full bathrooms: 2
Primary bedroom
- Level: First
- Area: 169
- Dimensions: 13 x 13
Bedroom
- Dimensions: 0 x 0
Bedroom 2
- Level: First
- Area: 132
- Dimensions: 12 x 11
Bedroom 3
- Level: First
- Area: 121
- Dimensions: 11 x 11
Bedroom 4
- Area: 0
- Dimensions: 0 x 0
Bedroom 5
- Area: 0
- Dimensions: 0 x 0
Dining room
- Level: First
- Area: 120
- Dimensions: 10 x 12
Family room
- Area: 0
- Dimensions: 0 x 0
Great room
- Area: 0
- Dimensions: 0 x 0
Kitchen
- Level: First
- Area: 99
- Dimensions: 11 x 9
Living room
- Level: First
- Area: 182
- Dimensions: 14 x 13
Office
- Area: 0
- Dimensions: 0 x 0
Heating
- Heat Pump
Cooling
- Heat Pump
Appliances
- Included: Dishwasher, Microwave, Electric Range, Electric Water Heater
- Laundry: Main Level, Separate Laundry Rm.
Features
- Ceiling Fan(s), Main Level Bedroom, Primary Bed w/Bath, Pantry, Walk-In Closet(s)
- Flooring: Vinyl Plank
- Basement: Slab
- Attic: Access
- Number of fireplaces: 1
- Fireplace features: 1 Fireplace, Gas Log, Living Room
Interior area
- Total structure area: 1,434
- Total interior livable area: 1,434 sqft
- Finished area above ground: 1,434
- Finished area below ground: 0
Property
Parking
- Parking features: Paved Drive
- Has uncovered spaces: Yes
Features
- Levels: One
- Patio & porch: Patio
Lot
- Size: 0.72 Acres
Details
- Parcel number: 2339832085
- Zoning: A-1
Construction
Type & style
- Home type: SingleFamily
- Architectural style: Ranch
- Property subtype: Single Family Residence
Materials
- Vinyl Siding
- Roof: Shingle
Condition
- Year built: 2024
Utilities & green energy
- Sewer: Septic Tank
- Water: Well
Community & HOA
Community
- Security: Smoke Detector(s)
Location
- Region: Ringgold
Financial & listing details
- Price per square foot: $209/sqft
- Annual tax amount: $1,187
- Date on market: 8/4/2025
- Cumulative days on market: 82 days
Estimated market value
$299,900
$285,000 - $315,000
$2,011/mo
Price history
Price history
| Date | Event | Price |
|---|---|---|
| 12/29/2025 | Listed for sale | $299,900$209/sqft |
Source: | ||
| 10/1/2025 | Pending sale | $299,900$209/sqft |
Source: | ||
| 8/14/2025 | Price change | $299,900-3.2%$209/sqft |
Source: | ||
| 8/4/2025 | Listed for sale | $309,900$216/sqft |
Source: | ||
| 7/26/2025 | Listing removed | $309,900$216/sqft |
Source: | ||
Public tax history
Public tax history
Tax history is unavailable.BuyAbility℠ payment
Est. payment
$1,702/mo
Principal & interest
$1450
Property taxes
$147
Home insurance
$105
Climate risks
Neighborhood: 24586
Nearby schools
GreatSchools rating
- 8/10Kentuck Elementary SchoolGrades: PK-5Distance: 2 mi
- 7/10Dan River Middle SchoolGrades: 6-8Distance: 1.8 mi
- 4/10Dan River High SchoolGrades: 9-12Distance: 2.4 mi
