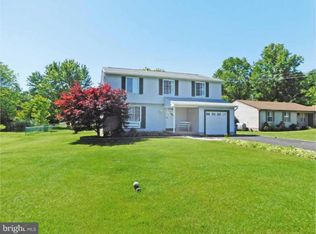Sold for $405,000
$405,000
3729 Knights Rd, Bensalem, PA 19020
3beds
1,257sqft
Single Family Residence
Built in 1987
0.56 Acres Lot
$407,800 Zestimate®
$322/sqft
$2,480 Estimated rent
Home value
$407,800
$379,000 - $436,000
$2,480/mo
Zestimate® history
Loading...
Owner options
Explore your selling options
What's special
Welcome to this beautifully maintained ranch home, lovingly cared for by its original owner. This 3-bedroom, 2 full bath gem offers comfortable one-floor living with a bright and airy open-concept layout. The kitchen, living room, and dining area flow seamlessly together under a vaulted ceiling, creating the perfect space for entertaining or everyday living. Down the hall, you’ll find three bedrooms, each offering ample space and functionality. The primary bedroom features a full ensuite bath and views of the beautiful backyard—a perfect place to start and end your day. Step outside to a spacious deck that overlooks a large, level backyard—over half an acre of outdoor space to enjoy! Additional highlights include a generously sized driveway, a one-car garage, and convenient main-level laundry. Recent updates include a newer heater (2023). Ideally located close to major roads, shopping, and dining.
Zillow last checked: 8 hours ago
Listing updated: December 10, 2025 at 09:04am
Listed by:
Rebecca Reilly 215-287-2609,
Keller Williams Real Estate - Newtown
Bought with:
Betsy Uveges, RS310942
JMG Pennsylvania
Source: Bright MLS,MLS#: PABU2101266
Facts & features
Interior
Bedrooms & bathrooms
- Bedrooms: 3
- Bathrooms: 2
- Full bathrooms: 2
- Main level bathrooms: 2
- Main level bedrooms: 3
Bedroom 1
- Features: Attached Bathroom
- Level: Main
Bedroom 2
- Level: Main
Bedroom 3
- Level: Main
Bathroom 1
- Level: Main
Bathroom 2
- Level: Main
Dining room
- Level: Main
Kitchen
- Level: Main
Living room
- Features: Cathedral/Vaulted Ceiling
- Level: Main
Heating
- Baseboard, Oil
Cooling
- Wall Unit(s), Electric
Appliances
- Included: Dryer, Washer, Refrigerator, Water Heater
- Laundry: Washer In Unit, Dryer In Unit, Main Level
Features
- Bathroom - Walk-In Shower, Entry Level Bedroom, Open Floorplan, Primary Bath(s)
- Flooring: Carpet, Laminate
- Windows: Skylight(s)
- Has basement: No
- Has fireplace: No
Interior area
- Total structure area: 1,257
- Total interior livable area: 1,257 sqft
- Finished area above ground: 1,257
- Finished area below ground: 0
Property
Parking
- Total spaces: 5
- Parking features: Garage Faces Front, Driveway, Attached
- Garage spaces: 1
- Uncovered spaces: 4
Accessibility
- Accessibility features: Accessible Approach with Ramp
Features
- Levels: One
- Stories: 1
- Pool features: None
Lot
- Size: 0.56 Acres
- Features: Front Yard, Level, Landscaped, Rear Yard
Details
- Additional structures: Above Grade, Below Grade
- Parcel number: 02033044004
- Zoning: R1
- Special conditions: Standard
Construction
Type & style
- Home type: SingleFamily
- Architectural style: Ranch/Rambler
- Property subtype: Single Family Residence
Materials
- Vinyl Siding
- Foundation: Crawl Space
Condition
- Average
- New construction: No
- Year built: 1987
Utilities & green energy
- Sewer: Public Sewer
- Water: Public
Community & neighborhood
Location
- Region: Bensalem
- Subdivision: Bensalem Vil
- Municipality: BENSALEM TWP
Other
Other facts
- Listing agreement: Exclusive Right To Sell
- Ownership: Fee Simple
Price history
| Date | Event | Price |
|---|---|---|
| 8/28/2025 | Sold | $405,000-1.2%$322/sqft |
Source: | ||
| 8/22/2025 | Pending sale | $410,000$326/sqft |
Source: | ||
| 7/30/2025 | Contingent | $410,000$326/sqft |
Source: | ||
| 7/24/2025 | Listed for sale | $410,000$326/sqft |
Source: | ||
Public tax history
| Year | Property taxes | Tax assessment |
|---|---|---|
| 2025 | $5,097 | $22,400 |
| 2024 | $5,097 +7.3% | $22,400 |
| 2023 | $4,752 +0.6% | $22,400 |
Find assessor info on the county website
Neighborhood: 19020
Nearby schools
GreatSchools rating
- 4/10Benjamin Rush El SchoolGrades: K-6Distance: 0.7 mi
- 5/10Cecelia Snyder Middle SchoolGrades: 7-8Distance: 0.8 mi
- 5/10Bensalem Twp High SchoolGrades: 9-12Distance: 0.5 mi
Schools provided by the listing agent
- Elementary: Benjamin Rush
- Middle: Ceceila Snyder
- High: Bensalem
- District: Bensalem Township
Source: Bright MLS. This data may not be complete. We recommend contacting the local school district to confirm school assignments for this home.

Get pre-qualified for a loan
At Zillow Home Loans, we can pre-qualify you in as little as 5 minutes with no impact to your credit score.An equal housing lender. NMLS #10287.
