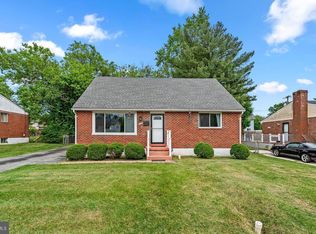Sold for $440,000
$440,000
3729 Offutt Rd, Randallstown, MD 21133
5beds
1,280sqft
Single Family Residence
Built in 1963
9,855 Square Feet Lot
$440,200 Zestimate®
$344/sqft
$2,752 Estimated rent
Home value
$440,200
$405,000 - $475,000
$2,752/mo
Zestimate® history
Loading...
Owner options
Explore your selling options
What's special
The One You’ve Been Waiting For — A True Turnkey Home! Fully renovated from top to bottom, this stunning residence offers 5 bedrooms and 3 full bathrooms with a bright, open-concept layout and hardwood flooring throughout. The beautifully designed kitchen features granite countertops, stainless steel appliances, abundant cabinetry, and a spacious pantry, seamlessly connecting to the main living areas—ideal for both everyday living and hosting guests. The primary en-suite provides comfort and privacy, while the living room’s wood-burning fireplace adds warmth and character. The fully finished lower level includes two bedrooms, full bath, and a kitchenette—perfect for an in-law suite, extended living space, or potential rental opportunity. Outdoor features include an expansive deck and patio designed for relaxing evenings, gatherings, and seasonal enjoyment, along with a newly paved driveway. Every detail has been thoughtfully updated—this home is truly move-in ready. Schedule your showing today—this one will not last!
Zillow last checked: 8 hours ago
Listing updated: February 13, 2026 at 11:19pm
Listed by:
Tiavonde Jones 410-493-6653,
Berkshire Hathaway HomeServices PenFed Realty
Bought with:
Bryce Jenifer, 5006347
Keller Williams Legacy
Source: Bright MLS,MLS#: MDBC2147942
Facts & features
Interior
Bedrooms & bathrooms
- Bedrooms: 5
- Bathrooms: 3
- Full bathrooms: 3
- Main level bathrooms: 2
- Main level bedrooms: 3
Basement
- Area: 1280
Heating
- Forced Air, Natural Gas
Cooling
- Central Air, Electric
Appliances
- Included: Dishwasher, Disposal, Dryer, Microwave, Refrigerator, Cooktop, Washer, Ice Maker, Gas Water Heater
- Laundry: In Basement
Features
- 2nd Kitchen, Bathroom - Walk-In Shower, Ceiling Fan(s), Dining Area, Floor Plan - Traditional, Kitchen - Gourmet, Pantry, Recessed Lighting, Dry Wall
- Flooring: Hardwood, Laminate, Ceramic Tile, Wood
- Basement: Finished
- Number of fireplaces: 1
- Fireplace features: Screen
Interior area
- Total structure area: 2,560
- Total interior livable area: 1,280 sqft
- Finished area above ground: 1,280
- Finished area below ground: 0
Property
Parking
- Total spaces: 2
- Parking features: Driveway, On Street
- Uncovered spaces: 2
Accessibility
- Accessibility features: None
Features
- Levels: One
- Stories: 1
- Pool features: None
Lot
- Size: 9,855 sqft
- Dimensions: 1.00 x
Details
- Additional structures: Above Grade, Below Grade
- Parcel number: 04020212590460
- Zoning: R
- Special conditions: Standard
- Other equipment: None
Construction
Type & style
- Home type: SingleFamily
- Architectural style: Ranch/Rambler
- Property subtype: Single Family Residence
Materials
- Brick
- Foundation: Concrete Perimeter
- Roof: Architectural Shingle
Condition
- Excellent
- New construction: No
- Year built: 1963
Utilities & green energy
- Sewer: Public Sewer
- Water: Public
Community & neighborhood
Security
- Security features: Smoke Detector(s)
Location
- Region: Randallstown
- Subdivision: Randall Ridge
Other
Other facts
- Listing agreement: Exclusive Right To Sell
- Listing terms: FHA,Conventional,Cash,VA Loan
- Ownership: Fee Simple
Price history
| Date | Event | Price |
|---|---|---|
| 2/13/2026 | Sold | $440,000+6%$344/sqft |
Source: | ||
| 1/18/2026 | Pending sale | $415,000$324/sqft |
Source: | ||
| 1/16/2026 | Listed for sale | $415,000+64.4%$324/sqft |
Source: | ||
| 8/22/2025 | Sold | $252,500-9.5%$197/sqft |
Source: | ||
| 8/13/2025 | Pending sale | $279,000$218/sqft |
Source: | ||
Public tax history
| Year | Property taxes | Tax assessment |
|---|---|---|
| 2025 | $3,441 +31.5% | $242,367 +12.2% |
| 2024 | $2,618 +7.9% | $216,000 +7.9% |
| 2023 | $2,426 +8.6% | $200,167 -7.3% |
Find assessor info on the county website
Neighborhood: 21133
Nearby schools
GreatSchools rating
- 5/10Randallstown Elementary SchoolGrades: K-5Distance: 0.6 mi
- 3/10Northwest Academy of Health SciencesGrades: 6-8Distance: 2.3 mi
- 3/10Randallstown High SchoolGrades: 9-12Distance: 0.5 mi
Schools provided by the listing agent
- District: Baltimore County Public Schools
Source: Bright MLS. This data may not be complete. We recommend contacting the local school district to confirm school assignments for this home.
Get a cash offer in 3 minutes
Find out how much your home could sell for in as little as 3 minutes with a no-obligation cash offer.
Estimated market value$440,200
Get a cash offer in 3 minutes
Find out how much your home could sell for in as little as 3 minutes with a no-obligation cash offer.
Estimated market value
$440,200
