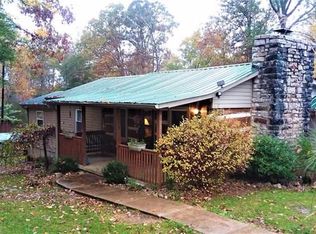Sold for $325,000
$325,000
3729 Old State Rd, Mount Vernon, KY 40456
4beds
2,204sqft
Single Family Residence
Built in 2006
1 Acres Lot
$326,000 Zestimate®
$147/sqft
$1,918 Estimated rent
Home value
$326,000
Estimated sales range
Not available
$1,918/mo
Zestimate® history
Loading...
Owner options
Explore your selling options
What's special
Price Improvment on this newly remodeled all brick home is nestled on an acre of flat land with a 2 car detached garage. The open concept living, dining and all white kitchen is perfect for game nights, family dinners. The split bedroom design offers privacy and the 3 baths are ideal for guests. Of course, no dream home is complete without a detached garage/workshop for storage or a work space for the handyperson. Upgrades included; flooring, new kitchen and baths! Excellent location near Renfro Valley as well as Berea! You'll want to see this one before your make your final decision! Ask me about the Additional acreage available!
Zillow last checked: 8 hours ago
Listing updated: January 11, 2026 at 10:17pm
Listed by:
Becky McNabb 606-308-3731,
WEICHERT REALTORS - Ford Brothers
Bought with:
Becky McNabb, 197338
WEICHERT REALTORS - Ford Brothers
Source: Imagine MLS,MLS#: 25010985
Facts & features
Interior
Bedrooms & bathrooms
- Bedrooms: 4
- Bathrooms: 3
- Full bathrooms: 3
Primary bedroom
- Level: First
Bedroom 1
- Level: First
Bedroom 2
- Level: First
Bedroom 3
- Level: First
Bathroom 1
- Description: Full Bath
- Level: First
Bathroom 2
- Description: Full Bath
- Level: First
Bathroom 3
- Description: Full Bath
- Level: First
Kitchen
- Level: First
Living room
- Level: First
Living room
- Level: First
Heating
- Electric, Heat Pump
Cooling
- Heat Pump
Appliances
- Included: Dishwasher, Microwave, Refrigerator, Range
- Laundry: Electric Dryer Hookup, Main Level, Washer Hookup
Features
- Master Downstairs
- Flooring: Laminate
- Windows: Insulated Windows, Blinds, Screens
- Basement: Crawl Space
- Has fireplace: No
Interior area
- Total structure area: 2,204
- Total interior livable area: 2,204 sqft
- Finished area above ground: 2,204
- Finished area below ground: 0
Property
Parking
- Total spaces: 2
- Parking features: Detached Garage, Driveway
- Garage spaces: 2
- Has uncovered spaces: Yes
Features
- Levels: One
- Has private pool: Yes
- Pool features: Above Ground
- Fencing: Partial
- Has view: Yes
- View description: Rural, Trees/Woods, Farm
Lot
- Size: 1 Acres
- Features: Wooded
Details
- Additional structures: Shed(s)
- Parcel number: 04100068.08
- Horses can be raised: Yes
Construction
Type & style
- Home type: SingleFamily
- Architectural style: Ranch
- Property subtype: Single Family Residence
Materials
- Brick Veneer
- Foundation: Concrete Perimeter
- Roof: Composition
Condition
- New construction: No
- Year built: 2006
Utilities & green energy
- Sewer: Septic Tank
- Water: Public
- Utilities for property: Electricity Connected, Sewer Connected, Water Connected
Community & neighborhood
Location
- Region: Mount Vernon
- Subdivision: Rural
Price history
| Date | Event | Price |
|---|---|---|
| 12/12/2025 | Sold | $325,000-1.5%$147/sqft |
Source: | ||
| 10/28/2025 | Pending sale | $330,000$150/sqft |
Source: | ||
| 10/12/2025 | Contingent | $330,000$150/sqft |
Source: | ||
| 7/23/2025 | Price change | $330,000-1.5%$150/sqft |
Source: | ||
| 5/26/2025 | Listed for sale | $335,000$152/sqft |
Source: | ||
Public tax history
| Year | Property taxes | Tax assessment |
|---|---|---|
| 2022 | $1,149 -0.7% | $140,000 |
| 2021 | $1,158 +0.1% | $140,000 |
| 2020 | $1,157 +0.7% | $140,000 |
Find assessor info on the county website
Neighborhood: 40456
Nearby schools
GreatSchools rating
- 4/10Roundstone Elementary SchoolGrades: PK-5Distance: 3.2 mi
- 5/10Rockcastle County Middle SchoolGrades: 6-8Distance: 9.2 mi
- 5/10Rockcastle County High SchoolGrades: 9-12Distance: 9.1 mi
Schools provided by the listing agent
- Elementary: Roundstone
- Middle: Rockcastle Co
- High: Rockcastle Co
Source: Imagine MLS. This data may not be complete. We recommend contacting the local school district to confirm school assignments for this home.

Get pre-qualified for a loan
At Zillow Home Loans, we can pre-qualify you in as little as 5 minutes with no impact to your credit score.An equal housing lender. NMLS #10287.
