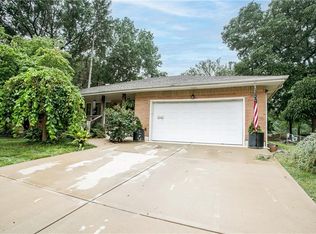Sold
Price Unknown
3729 S Blue Ridge Blvd, Independence, MO 64052
4beds
2,374sqft
Single Family Residence
Built in 1960
0.45 Acres Lot
$304,200 Zestimate®
$--/sqft
$1,947 Estimated rent
Home value
$304,200
$280,000 - $329,000
$1,947/mo
Zestimate® history
Loading...
Owner options
Explore your selling options
What's special
Take a turn back in time! This Blue Ridge Boulevard Ranch could be restored to the crown jewel of the neighborhood! Just shy of a 1/2 acre and on a corner lot with mature trees and a true Circle Drive in front! Oversized 2-car Garage is on the side and there is plenty of parking for dinner parties and back yard BBQ time! Home needs some attention but you can move on in while you update and turn this straight ranch into a masterpiece! Oversized living, family, dining and laundry rooms! There is 4 bedrooms on the main level! One of the hallway bathrooms is just adorable with pink tile, double vanity and room to roam! Enjoy time on the circular brick patio and covered back porch! Fenced yard. Stairs to basement from interior hallway and from garage too! Kitchen cabinets were updated and are custom! The laundry room has a separate entrance and features plenty of cabinets or convert to a drop zone. Washer and Dryer can stay! The right buyer won't mind the 60s and can't wait to refresh and restore this home!
Zillow last checked: 8 hours ago
Listing updated: March 10, 2023 at 07:47pm
Listing Provided by:
Karelyn Geiger 816-616-4630,
Keller Williams KC North,
Tresa Rohr,
Keller Williams KC North
Bought with:
Paul Galbrecht, SP00237017
KW KANSAS CITY METRO
Source: Heartland MLS as distributed by MLS GRID,MLS#: 2420230
Facts & features
Interior
Bedrooms & bathrooms
- Bedrooms: 4
- Bathrooms: 3
- Full bathrooms: 2
- 1/2 bathrooms: 1
Primary bedroom
- Features: Carpet, Ceiling Fan(s)
- Level: Main
- Dimensions: 13 x 12
Bedroom 2
- Features: Carpet, Ceiling Fan(s)
- Level: Main
Bedroom 3
- Features: Carpet, Ceiling Fan(s)
- Level: Main
Bedroom 4
- Features: Carpet, Ceiling Fan(s)
Bathroom 1
- Features: Ceramic Tiles, Double Vanity, Shower Over Tub
- Level: Main
Bathroom 2
- Features: Ceramic Tiles, Shower Over Tub
- Level: Main
Other
- Features: Carpet
- Level: Main
Dining room
- Features: Carpet
- Level: Main
Family room
- Features: Built-in Features, Fireplace
- Level: Main
Half bath
- Level: Main
Kitchen
- Level: Main
Laundry
- Level: Main
Living room
- Features: Carpet, Fireplace
- Level: Main
Heating
- Natural Gas
Cooling
- Electric
Appliances
- Included: Cooktop, Dishwasher, Dryer, Built-In Electric Oven, Washer
- Laundry: Laundry Room, Main Level
Features
- Ceiling Fan(s), Pantry, Stained Cabinets
- Flooring: Carpet, Ceramic Tile, Wood
- Windows: Thermal Windows
- Basement: Concrete,Full
- Number of fireplaces: 3
- Fireplace features: Basement, Family Room, Living Room, Fireplace Screen
Interior area
- Total structure area: 2,374
- Total interior livable area: 2,374 sqft
- Finished area above ground: 2,374
- Finished area below ground: 0
Property
Parking
- Total spaces: 2
- Parking features: Attached, Garage Faces Side
- Attached garage spaces: 2
Features
- Patio & porch: Patio, Covered
- Exterior features: Sat Dish Allowed
- Fencing: Metal,Other
Lot
- Size: 0.45 Acres
- Dimensions: 140 x 136
- Features: Corner Lot, Estate Lot, Level
Details
- Additional structures: Shed(s)
- Parcel number: 32120015500000000
Construction
Type & style
- Home type: SingleFamily
- Architectural style: Traditional
- Property subtype: Single Family Residence
Materials
- Brick/Mortar, Frame
- Roof: Composition
Condition
- Year built: 1960
Utilities & green energy
- Sewer: Public Sewer
- Water: Public
Community & neighborhood
Security
- Security features: Security System
Location
- Region: Independence
- Subdivision: Delwood
HOA & financial
HOA
- Has HOA: No
Other
Other facts
- Listing terms: Cash,Conventional
- Ownership: Estate/Trust
- Road surface type: Paved
Price history
| Date | Event | Price |
|---|---|---|
| 3/9/2023 | Sold | -- |
Source: | ||
| 2/11/2023 | Pending sale | $222,500$94/sqft |
Source: | ||
| 2/5/2023 | Contingent | $222,500$94/sqft |
Source: | ||
| 2/2/2023 | Listed for sale | $222,500$94/sqft |
Source: | ||
Public tax history
| Year | Property taxes | Tax assessment |
|---|---|---|
| 2024 | $2,845 +2.5% | $39,900 |
| 2023 | $2,775 -12.4% | $39,900 -4.1% |
| 2022 | $3,169 +0.4% | $41,610 |
Find assessor info on the county website
Neighborhood: Pitcher
Nearby schools
GreatSchools rating
- 5/10Three Trails Elementary SchoolGrades: PK-5Distance: 0.9 mi
- 6/10Clifford H. Nowlin Middle SchoolGrades: 6-8Distance: 1.2 mi
- 3/10Van Horn High SchoolGrades: 9-12Distance: 3 mi
Get a cash offer in 3 minutes
Find out how much your home could sell for in as little as 3 minutes with a no-obligation cash offer.
Estimated market value$304,200
Get a cash offer in 3 minutes
Find out how much your home could sell for in as little as 3 minutes with a no-obligation cash offer.
Estimated market value
$304,200
