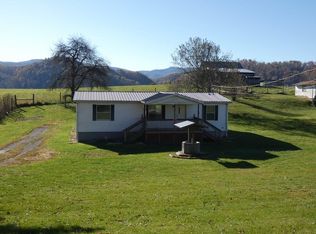ENJOY PEACEFUL COUNTRY LIVING IN THIS ONE OWNER, ONE LEVEL CUSTOM BUILT BRICK HOME FEATURING FOUR BEDROOMS, TWO BATHS, LIVING ROOM, TWO DENS, HARDWOOD FLOORS, HEAT PUMP, WOOD BURNING FIREPLACE, AND FULL BASEMENT WITH WOOD STOVE!
This property is off market, which means it's not currently listed for sale or rent on Zillow. This may be different from what's available on other websites or public sources.
