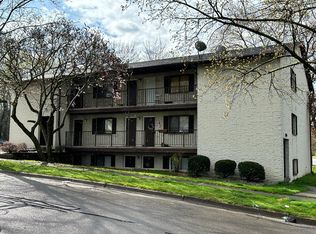Sold for $279,400
$279,400
373 Canton Rd, Akron, OH 44312
4beds
2,972sqft
Single Family Residence
Built in 1919
0.31 Acres Lot
$286,200 Zestimate®
$94/sqft
$2,229 Estimated rent
Home value
$286,200
$272,000 - $301,000
$2,229/mo
Zestimate® history
Loading...
Owner options
Explore your selling options
What's special
NOW...Look at This! 4BR/3FB Colonial Beauty w/ unique layout perfect for multi-generational living, short term rental potential, or a private in-law suite. The addition features its own private entrance from the garage, high-efficiency furnace (2023), tankless water heater, plumbing for a kitchen- ready to transform into a studio apartment or separate living quarters. Freshly repainted throughout (July 2025), and the original wood floors have been beautifully refinished (July 2025). The roof was replaced in 2003, and the second high-efficiency furnace was installed in 2016. Windows are low-E, double-paned for energy efficiency, 2 fireplaces add charm and function. Storage is abundant, parking is no problem with a 1,232 sq. ft.-three-car heated attached garage and ample driveway space. There's even a backyard shed for your tools and toys. Don't miss this one-of-a-kind opportunity – ideal for homeowners seeking flexibility, space, and smart utility upgrades while honoring some of the character of the past.
Zillow last checked: 8 hours ago
Listing updated: September 02, 2025 at 08:12am
Listing Provided by:
Lisa L Grzybowski 330-495-3555 lgrzybowski@dehoff.com,
DeHOFF REALTORS
Bought with:
Jaren T Fink, 2019002906
RE/MAX Infinity
Source: MLS Now,MLS#: 5142370 Originating MLS: Stark Trumbull Area REALTORS
Originating MLS: Stark Trumbull Area REALTORS
Facts & features
Interior
Bedrooms & bathrooms
- Bedrooms: 4
- Bathrooms: 3
- Full bathrooms: 3
Primary bedroom
- Description: Flooring: Carpet
- Level: Second
- Dimensions: 43 x 29
Bedroom
- Description: Flooring: Wood
- Level: Second
- Dimensions: 14 x 12
Bedroom
- Description: Flooring: Wood
- Level: Second
- Dimensions: 12 x 17
Bedroom
- Description: Flooring: Carpet
- Level: Second
- Dimensions: 12 x 11
Dining room
- Description: Flooring: Wood
- Level: First
- Dimensions: 12 x 16
Entry foyer
- Description: Flooring: Wood
- Level: First
- Dimensions: 13 x 5
Kitchen
- Description: Flooring: Laminate
- Level: First
- Dimensions: 10 x 14
Living room
- Description: Flooring: Wood
- Level: First
- Dimensions: 23 x 12
Sunroom
- Description: fireplace,Flooring: Wood
- Level: First
- Dimensions: 17 x 8
Heating
- Forced Air, Gas
Cooling
- Central Air
Appliances
- Included: Dryer, Dishwasher, Range, Refrigerator, Washer
- Laundry: In Basement
Features
- Bookcases
- Windows: Low-Emissivity Windows
- Basement: Crawl Space,Partial,Unfinished
- Number of fireplaces: 2
Interior area
- Total structure area: 2,972
- Total interior livable area: 2,972 sqft
- Finished area above ground: 2,972
Property
Parking
- Total spaces: 3
- Parking features: Attached, Drain, Driveway, Garage, Garage Door Opener, Heated Garage, Oversized, Paved, Garage Faces Side
- Attached garage spaces: 3
Features
- Levels: Two
- Stories: 2
- Patio & porch: Front Porch
Lot
- Size: 0.31 Acres
- Dimensions: 80 x 169
Details
- Parcel number: 6729812
Construction
Type & style
- Home type: SingleFamily
- Architectural style: Colonial
- Property subtype: Single Family Residence
Materials
- Aluminum Siding, Vinyl Siding
- Foundation: Block
- Roof: Asphalt,Fiberglass
Condition
- Updated/Remodeled
- Year built: 1919
Utilities & green energy
- Sewer: Public Sewer
- Water: Public
Community & neighborhood
Location
- Region: Akron
Other
Other facts
- Listing terms: Cash,Conventional,FHA,VA Loan
Price history
| Date | Event | Price |
|---|---|---|
| 8/28/2025 | Sold | $279,400+0.1%$94/sqft |
Source: | ||
| 7/29/2025 | Pending sale | $279,000$94/sqft |
Source: | ||
| 7/23/2025 | Listed for sale | $279,000$94/sqft |
Source: | ||
Public tax history
| Year | Property taxes | Tax assessment |
|---|---|---|
| 2024 | $5,886 +19.5% | $88,430 |
| 2023 | $4,925 +8.7% | $88,430 +39% |
| 2022 | $4,530 -0.1% | $63,620 |
Find assessor info on the county website
Neighborhood: Ellet
Nearby schools
GreatSchools rating
- 6/10Windemere Elementary SchoolGrades: PK-5Distance: 0.7 mi
- 2/10Hyre Community Learning CenterGrades: 6-8Distance: 0.4 mi
- 6/10Ellet Community Learning CenterGrades: 9-12Distance: 0.4 mi
Schools provided by the listing agent
- District: Akron CSD - 7701
Source: MLS Now. This data may not be complete. We recommend contacting the local school district to confirm school assignments for this home.
Get a cash offer in 3 minutes
Find out how much your home could sell for in as little as 3 minutes with a no-obligation cash offer.
Estimated market value$286,200
Get a cash offer in 3 minutes
Find out how much your home could sell for in as little as 3 minutes with a no-obligation cash offer.
Estimated market value
$286,200
