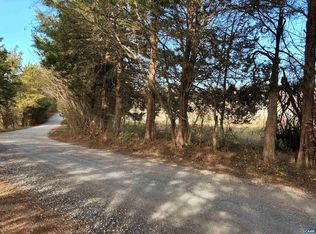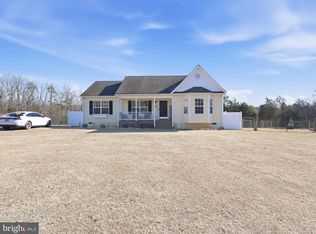Closed
$350,000
373 Finally Farm Rd, Dillwyn, VA 23936
3beds
1,655sqft
Farm, Single Family Residence
Built in 1880
3.47 Acres Lot
$352,700 Zestimate®
$211/sqft
$1,055 Estimated rent
Home value
$352,700
Estimated sales range
Not available
$1,055/mo
Zestimate® history
Loading...
Owner options
Explore your selling options
What's special
This little farm is an enchanting property, its original structure dating to 1880. Halfway between Scottsville and Dillwyn, it is a 3-bedroom, 1 bath farmhouse, 1655 square feet. Renovations and upgrades are meticulous and artistic. With mature woods and a running stream, this secluded farm has livestock infrastructure that includes a 24x24 barn and 10-ft. kick-out, pasture and paddock, sheds, smokehouse, greenhouse, woodshed, a winter/summer chicken yard, playground with playhouse, outhouse with composting toilet (for those emergency visits), outdoor screened sleeping shack, fenced garden area, herb garden, and pig yard with sheds. Fruit yard has apple, peach, Asian/pear, persimmon, grapes, currants, blue berry, fig, and sour cherry. Brand new on demand hot water heater means you'll never run out of hot water, and there is even an outdoor hot/cold running shower! Enjoy your morning coffee on the covered front porch and afternoon tea under the pergola or on the swings under the grape vines in the backyard. Off of the kitchen you find a fenced yard with a covered patio and rose bushes for bird watching. Note these pictures are 3 years old.
Zillow last checked: 8 hours ago
Listing updated: November 08, 2025 at 06:14am
Listed by:
MATTHEW HOLT 434-953-6752,
1ST DOMINION REALTY INC-SCOTTSVILLE
Bought with:
ANNE HUGHES, 0225082762
REAL ESTATE III, INC.
Source: CAAR,MLS#: 664982 Originating MLS: Charlottesville Area Association of Realtors
Originating MLS: Charlottesville Area Association of Realtors
Facts & features
Interior
Bedrooms & bathrooms
- Bedrooms: 3
- Bathrooms: 1
- Full bathrooms: 1
- Main level bathrooms: 1
- Main level bedrooms: 1
Primary bedroom
- Level: First
Bedroom
- Level: Second
Bedroom
- Level: Second
Bathroom
- Level: First
Kitchen
- Level: First
Laundry
- Level: First
Living room
- Level: First
Heating
- Dual System
Cooling
- Ductless
Appliances
- Included: Tankless Water Heater
- Laundry: Washer Hookup, Dryer Hookup
Features
- Primary Downstairs
- Flooring: Wood
- Basement: Crawl Space
- Has fireplace: Yes
- Fireplace features: Wood Burning Stove
Interior area
- Total structure area: 1,655
- Total interior livable area: 1,655 sqft
- Finished area above ground: 1,655
- Finished area below ground: 0
Property
Parking
- Parking features: Gravel
Features
- Levels: Two
- Stories: 2
- Patio & porch: Covered, Front Porch, Patio, Porch, Side Porch, Stone, Wood
- Exterior features: Dog Run, Fence, Outdoor Kitchen
- Pool features: None
- Fencing: Wire,Partial
Lot
- Size: 3.47 Acres
- Features: Dead End, Garden, Partially Cleared, Private, Wooded
- Topography: Bottomland
Details
- Additional structures: Greenhouse, Workshop, Barn(s), Poultry Coop, Shed(s), Utility Building(s)
- Parcel number: 6465
- Zoning description: A-1 Agricultural
- Horse amenities: Barn
Construction
Type & style
- Home type: SingleFamily
- Architectural style: Farmhouse
- Property subtype: Farm, Single Family Residence
Materials
- Clapboard, Stick Built, Vinyl Siding
- Foundation: Block
- Roof: Metal
Condition
- New construction: No
- Year built: 1880
Utilities & green energy
- Electric: Underground
- Sewer: Septic Tank
- Water: Private, Well
- Utilities for property: Fiber Optic Available, Natural Gas Available, High Speed Internet Available, Satellite Internet Available
Community & neighborhood
Security
- Security features: Surveillance System
Community
- Community features: Stream
Location
- Region: Dillwyn
- Subdivision: NONE
Price history
| Date | Event | Price |
|---|---|---|
| 11/6/2025 | Sold | $350,000-6.7%$211/sqft |
Source: | ||
| 9/28/2025 | Pending sale | $375,000$227/sqft |
Source: | ||
| 5/24/2025 | Price change | $375,000+36.4%$227/sqft |
Source: | ||
| 9/8/2021 | Pending sale | $275,000$166/sqft |
Source: | ||
| 9/3/2021 | Listed for sale | $275,000$166/sqft |
Source: | ||
Public tax history
| Year | Property taxes | Tax assessment |
|---|---|---|
| 2024 | $670 +9.1% | $111,600 |
| 2023 | $614 +5.8% | $111,600 |
| 2022 | $580 | $111,600 |
Find assessor info on the county website
Neighborhood: 23936
Nearby schools
GreatSchools rating
- NABuckingham County Primary SchoolGrades: K-2Distance: 6.6 mi
- 5/10Buckingham Co. Middle SchoolGrades: 6-8Distance: 7.3 mi
- 4/10Buckingham County High SchoolGrades: 9-12Distance: 6.8 mi
Schools provided by the listing agent
- Elementary: Buckingham
- Middle: Dillwyn
- High: Buckingham
Source: CAAR. This data may not be complete. We recommend contacting the local school district to confirm school assignments for this home.
Get pre-qualified for a loan
At Zillow Home Loans, we can pre-qualify you in as little as 5 minutes with no impact to your credit score.An equal housing lender. NMLS #10287.

