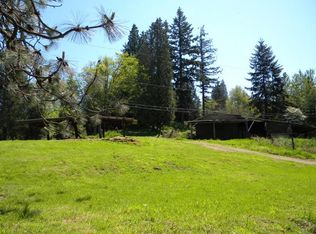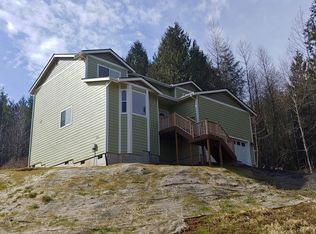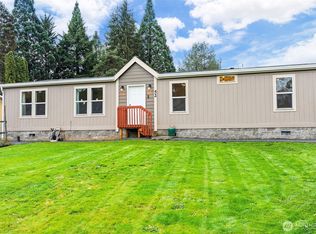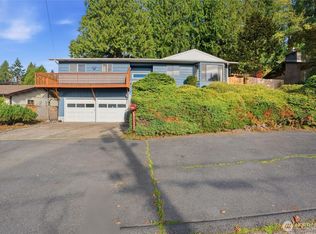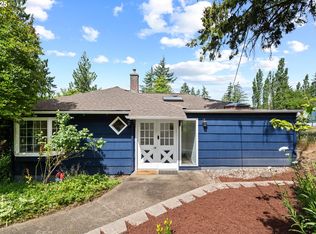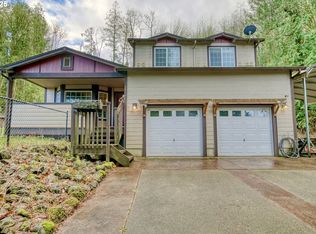Beautiful 2020 built manufactured home in the highly desired Rose Valley neighborhood. On just over 2 acres of partially leveled wooded lot. Near access to I-5. Second homesite is approved on the lot!
Pending
$399,000
373 Fishpond Rd, Kelso, WA 98626
4beds
1,820sqft
Est.:
Residential, Manufactured Home
Built in 2020
2.15 Acres Lot
$-- Zestimate®
$219/sqft
$-- HOA
What's special
- 51 days |
- 25 |
- 0 |
Zillow last checked: 8 hours ago
Listing updated: December 10, 2025 at 06:12am
Listed by:
Ashley Kelly admin@urbanavenuewa.com,
Urban Avenue
Source: RMLS (OR),MLS#: 21449792
Facts & features
Interior
Bedrooms & bathrooms
- Bedrooms: 4
- Bathrooms: 2
- Full bathrooms: 2
- Main level bathrooms: 2
Rooms
- Room types: Bedroom 4, Laundry, Bedroom 2, Bedroom 3, Dining Room, Family Room, Kitchen, Living Room, Primary Bedroom
Primary bedroom
- Features: Walkin Closet, Wallto Wall Carpet
- Level: Main
Bedroom 2
- Features: Bay Window, Closet, Wallto Wall Carpet
- Level: Main
Bedroom 3
- Features: Bay Window, Closet, Wallto Wall Carpet
- Level: Main
Bedroom 4
- Features: Closet, Wallto Wall Carpet
- Level: Main
Dining room
- Features: Sliding Doors, Vinyl Floor
- Level: Main
Family room
- Level: Main
Kitchen
- Features: Dishwasher, Island, Pantry, Free Standing Range, Free Standing Refrigerator, Vinyl Floor
- Level: Main
Living room
- Features: Ceiling Fan, Closet
- Level: Main
Heating
- Forced Air
Cooling
- Central Air
Appliances
- Included: Dishwasher, Free-Standing Range, Free-Standing Refrigerator, Electric Water Heater
- Laundry: Laundry Room
Features
- Ceiling Fan(s), High Ceilings, Vaulted Ceiling(s), Closet, Kitchen Island, Pantry, Walk-In Closet(s)
- Flooring: Vinyl, Wall to Wall Carpet
- Doors: Sliding Doors
- Windows: Vinyl Frames, Bay Window(s)
- Basement: Crawl Space,Exterior Entry
Interior area
- Total structure area: 1,820
- Total interior livable area: 1,820 sqft
Video & virtual tour
Property
Parking
- Parking features: Driveway, RV Access/Parking, Garage Available
- Has uncovered spaces: Yes
Accessibility
- Accessibility features: Bathroom Cabinets, Kitchen Cabinets, Main Floor Bedroom Bath, Minimal Steps, One Level, Parking, Utility Room On Main, Walkin Shower, Accessibility
Features
- Stories: 1
- Patio & porch: Deck, Porch
- Exterior features: Yard, Exterior Entry
- Has view: Yes
- View description: Trees/Woods
Lot
- Size: 2.15 Acres
- Features: Level, Sloped, Trees, Acres 1 to 3
Details
- Additional structures: RVParking
- Parcel number: WD1703001
- Zoning: RR2
Construction
Type & style
- Home type: MobileManufactured
- Property subtype: Residential, Manufactured Home
Materials
- Cement Siding
- Foundation: Skirting, Slab
- Roof: Composition
Condition
- Resale
- New construction: No
- Year built: 2020
Utilities & green energy
- Sewer: Septic Tank
- Water: Private, Well
- Utilities for property: Cable Connected
Community & HOA
HOA
- Has HOA: No
Location
- Region: Kelso
Financial & listing details
- Price per square foot: $219/sqft
- Tax assessed value: $377,150
- Annual tax amount: $507
- Date on market: 10/23/2021
- Cumulative days on market: 70 days
- Listing terms: Cash,Conventional,FHA,VA Loan
- Road surface type: Paved
- Body type: Double Wide
Estimated market value
Not available
Estimated sales range
Not available
Not available
Price history
Price history
| Date | Event | Price |
|---|---|---|
| 11/23/2021 | Pending sale | $399,000$219/sqft |
Source: | ||
| 10/27/2021 | Price change | $399,000-2.7%$219/sqft |
Source: | ||
| 10/24/2021 | Listed for sale | $409,900$225/sqft |
Source: | ||
Public tax history
Public tax history
| Year | Property taxes | Tax assessment |
|---|---|---|
| 2024 | $3,819 +1.3% | $377,150 -0.7% |
| 2023 | $3,771 +567.2% | $379,930 +15% |
| 2022 | $565 | $330,360 +576.4% |
Find assessor info on the county website
BuyAbility℠ payment
Est. payment
$2,304/mo
Principal & interest
$1905
Property taxes
$259
Home insurance
$140
Climate risks
Neighborhood: 98626
Nearby schools
GreatSchools rating
- 7/10Rose Valley Elementary SchoolGrades: K-5Distance: 0.9 mi
- 6/10Coweeman Middle SchoolGrades: 6-8Distance: 4.6 mi
- 4/10Kelso High SchoolGrades: 9-12Distance: 4.5 mi
Schools provided by the listing agent
- Elementary: Carrolls
- Middle: Huntington
- High: Kelso
Source: RMLS (OR). This data may not be complete. We recommend contacting the local school district to confirm school assignments for this home.
- Loading
