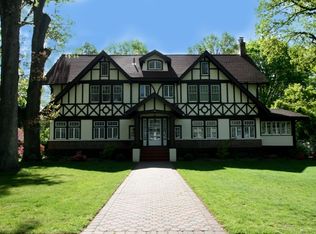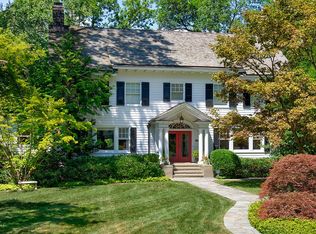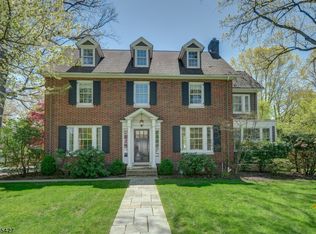
Closed
$1,851,307
373 Grove Rd, South Orange Village Twp., NJ 07079
5beds
6baths
--sqft
Single Family Residence
Built in 1918
0.43 Acres Lot
$1,905,300 Zestimate®
$--/sqft
$6,728 Estimated rent
Home value
$1,905,300
$1.68M - $2.15M
$6,728/mo
Zestimate® history
Loading...
Owner options
Explore your selling options
What's special
Zillow last checked: February 18, 2026 at 11:10pm
Listing updated: October 01, 2025 at 06:54am
Listed by:
Scott Shuman 908-273-2991,
Keller Williams Realty
Bought with:
Scott Shuman
Keller Williams Realty
Source: GSMLS,MLS#: 3976993
Facts & features
Interior
Bedrooms & bathrooms
- Bedrooms: 5
- Bathrooms: 6
Property
Lot
- Size: 0.43 Acres
- Dimensions: .429 AC
Details
- Parcel number: 1900509000000016
Construction
Type & style
- Home type: SingleFamily
- Property subtype: Single Family Residence
Condition
- Year built: 1918
Community & neighborhood
Location
- Region: South Orange
Price history
| Date | Event | Price |
|---|---|---|
| 10/1/2025 | Sold | $1,851,307+23.8% |
Source: | ||
| 8/1/2025 | Pending sale | $1,495,000 |
Source: | ||
| 7/23/2025 | Listed for sale | $1,495,000+22.5% |
Source: | ||
| 7/2/2019 | Sold | $1,220,000+2.1% |
Source: | ||
| 4/24/2019 | Listed for sale | $1,195,000+3.9% |
Source: Weichert Realtors #3550572 Report a problem | ||
Public tax history
| Year | Property taxes | Tax assessment |
|---|---|---|
| 2025 | $35,919 | $1,431,600 |
| 2024 | $35,919 -7.6% | $1,431,600 +29.2% |
| 2023 | $38,858 +3.6% | $1,108,000 |
Find assessor info on the county website
Neighborhood: 07079
Nearby schools
GreatSchools rating
- NAMarshall Elementary SchoolGrades: PK-2Distance: 0.2 mi
- 6/10South Orange Middle SchoolGrades: 6-8Distance: 0.9 mi
- 6/10Columbia Senior High SchoolGrades: 9-12Distance: 1.4 mi
Get a cash offer in 3 minutes
Find out how much your home could sell for in as little as 3 minutes with a no-obligation cash offer.
Estimated market value$1,905,300
Get a cash offer in 3 minutes
Find out how much your home could sell for in as little as 3 minutes with a no-obligation cash offer.
Estimated market value
$1,905,300

