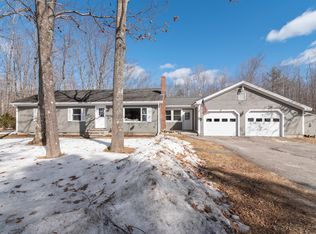Closed
$665,000
373 Maguire Road, Kennebunk, ME 04043
4beds
3,533sqft
Single Family Residence
Built in 1996
4.8 Acres Lot
$666,500 Zestimate®
$188/sqft
$3,870 Estimated rent
Home value
$666,500
$607,000 - $733,000
$3,870/mo
Zestimate® history
Loading...
Owner options
Explore your selling options
What's special
If you have always dreamed of owning the ''hang out house'' where there's plenty of room for everyone, you have found ''the one.'' The addition built in 2003 more than doubled the living space of this home, creating a spacious Great Room, perfect for Football Sundays and holiday gatherings. The open kitchen and dining area are just off this Great Room, making this the perfect home to entertain in. Featuring a first floor bedroom currently utilized as an office, three bedrooms up plus a den that serves as another hang out spot and a little private reading nook space. You won't believe the size of the rooms and the great light the home gets all day long. The backyard is private and surrounded by mature trees to enjoy the back deck and hot tub. An RV electrical hookup is already in place and the 4.8 acres abut conservation land with walking trails, wild blueberries and abundant wildlife. Don't miss your chance to make this your own!!
Zillow last checked: 8 hours ago
Listing updated: October 14, 2025 at 12:32pm
Listed by:
Pack Maynard and Associates
Bought with:
Keller Williams Realty
Source: Maine Listings,MLS#: 1631212
Facts & features
Interior
Bedrooms & bathrooms
- Bedrooms: 4
- Bathrooms: 2
- Full bathrooms: 2
Primary bedroom
- Level: Second
Bedroom 1
- Level: First
Bedroom 3
- Level: Second
Bedroom 4
- Level: Second
Den
- Level: Second
Dining room
- Level: First
Great room
- Level: First
Kitchen
- Level: First
Laundry
- Level: First
Heating
- Baseboard, Hot Water
Cooling
- Window Unit(s)
Appliances
- Included: Dishwasher, Dryer, Electric Range, Refrigerator, Washer
Features
- 1st Floor Bedroom, Attic, Bathtub, Walk-In Closet(s)
- Flooring: Carpet, Laminate
- Basement: Bulkhead,Full,Sump Pump,Unfinished
- Has fireplace: No
Interior area
- Total structure area: 3,533
- Total interior livable area: 3,533 sqft
- Finished area above ground: 3,533
- Finished area below ground: 0
Property
Parking
- Parking features: Paved, 1 - 4 Spaces
Features
- Patio & porch: Deck
- Has spa: Yes
- Has view: Yes
- View description: Trees/Woods
Lot
- Size: 4.80 Acres
- Features: Abuts Conservation, Suburban, Level, Wooded
Details
- Additional structures: Shed(s)
- Parcel number: KENBM011L009
- Zoning: Branch Brook
Construction
Type & style
- Home type: SingleFamily
- Architectural style: Cape Cod
- Property subtype: Single Family Residence
Materials
- Wood Frame, Vinyl Siding
- Roof: Fiberglass,Shingle
Condition
- Year built: 1996
Utilities & green energy
- Electric: Circuit Breakers
- Water: Private, Well
Community & neighborhood
Location
- Region: Kennebunk
Other
Other facts
- Road surface type: Paved
Price history
| Date | Event | Price |
|---|---|---|
| 10/14/2025 | Sold | $665,000-1.5%$188/sqft |
Source: | ||
| 9/13/2025 | Pending sale | $675,000$191/sqft |
Source: | ||
| 9/3/2025 | Contingent | $675,000$191/sqft |
Source: | ||
| 8/23/2025 | Price change | $675,000-2%$191/sqft |
Source: | ||
| 8/17/2025 | Price change | $689,000-1.4%$195/sqft |
Source: | ||
Public tax history
| Year | Property taxes | Tax assessment |
|---|---|---|
| 2024 | $7,250 +5.6% | $427,700 |
| 2023 | $6,865 +9.9% | $427,700 |
| 2022 | $6,244 +2.4% | $427,700 |
Find assessor info on the county website
Neighborhood: 04043
Nearby schools
GreatSchools rating
- NAKennebunk Elementary SchoolGrades: PK-2Distance: 3 mi
- 10/10Middle School Of The KennebunksGrades: 6-8Distance: 2.2 mi
- 9/10Kennebunk High SchoolGrades: 9-12Distance: 3 mi
Get pre-qualified for a loan
At Zillow Home Loans, we can pre-qualify you in as little as 5 minutes with no impact to your credit score.An equal housing lender. NMLS #10287.
Sell with ease on Zillow
Get a Zillow Showcase℠ listing at no additional cost and you could sell for —faster.
$666,500
2% more+$13,330
With Zillow Showcase(estimated)$679,830
